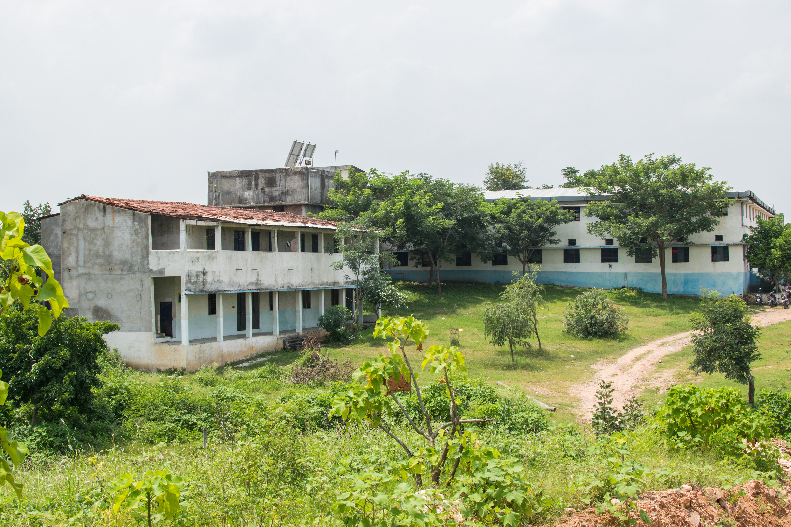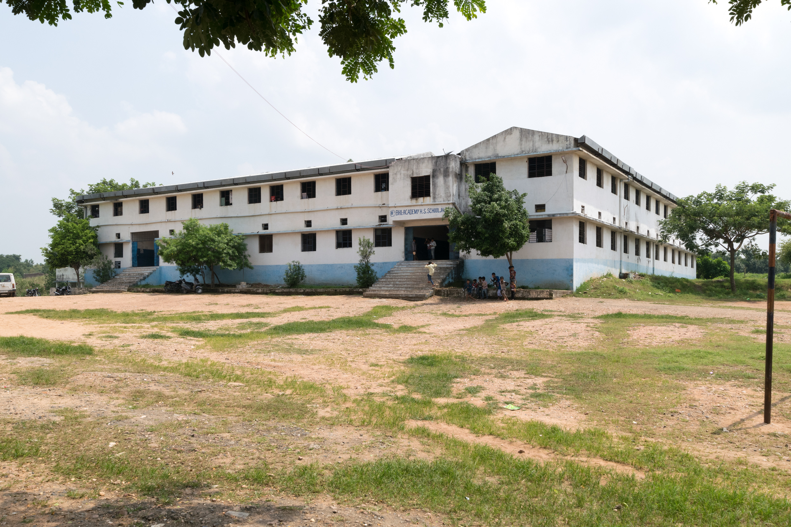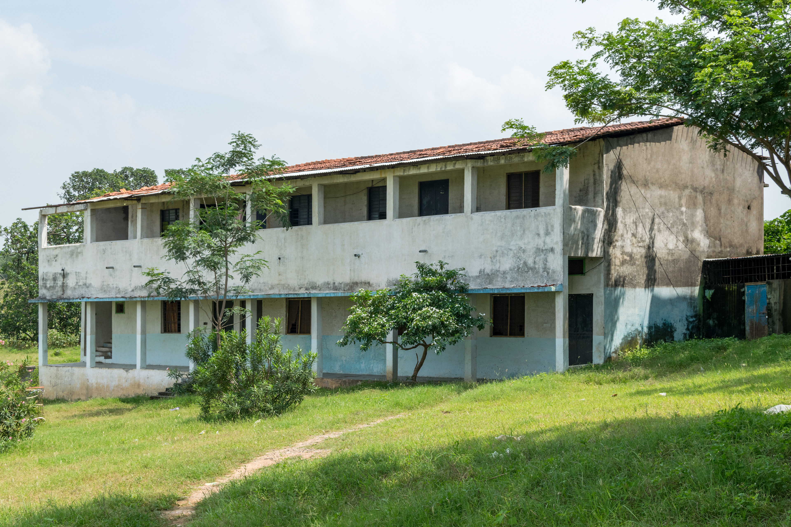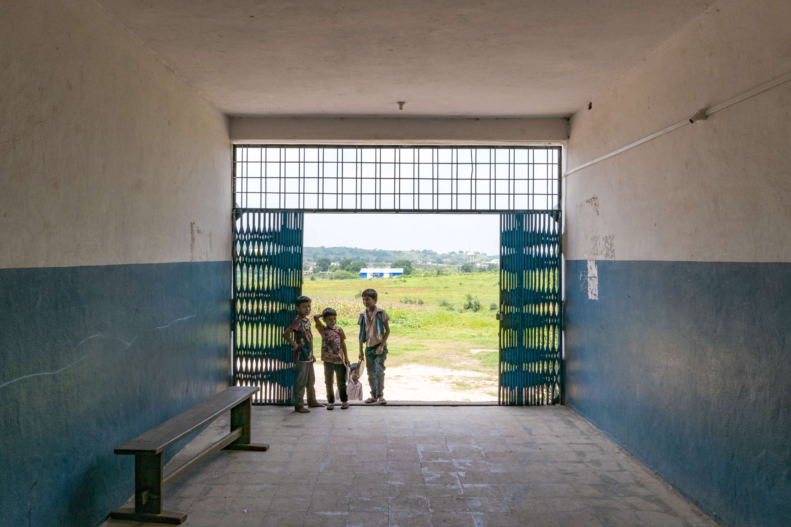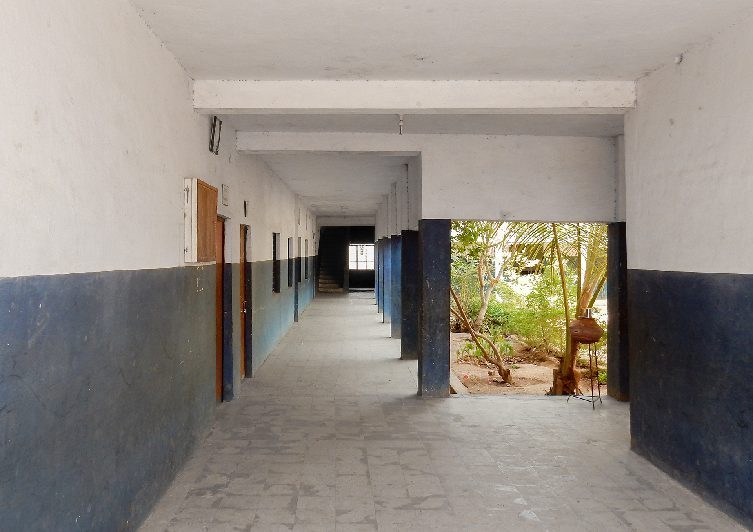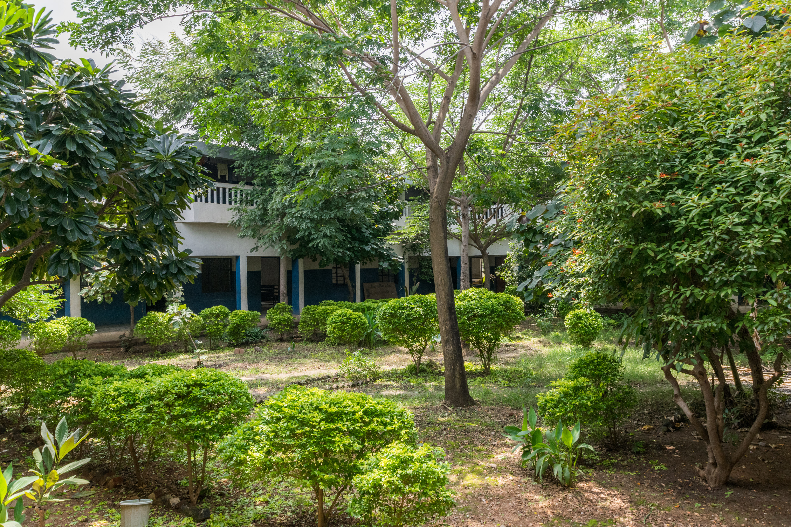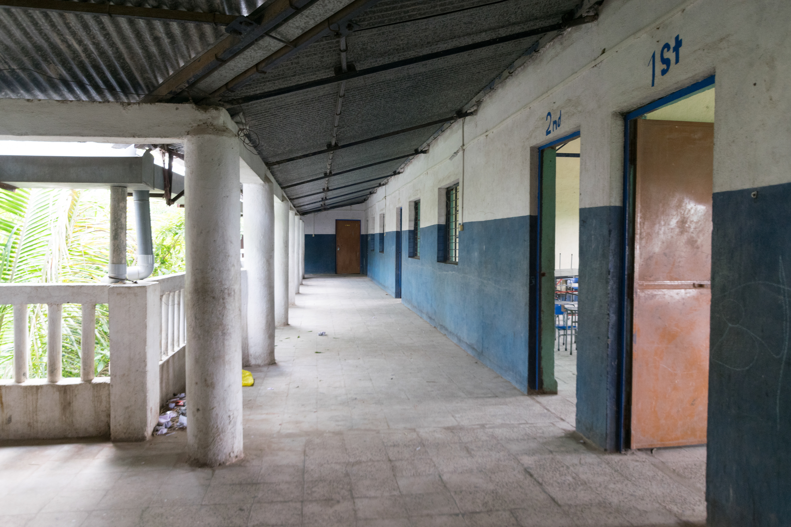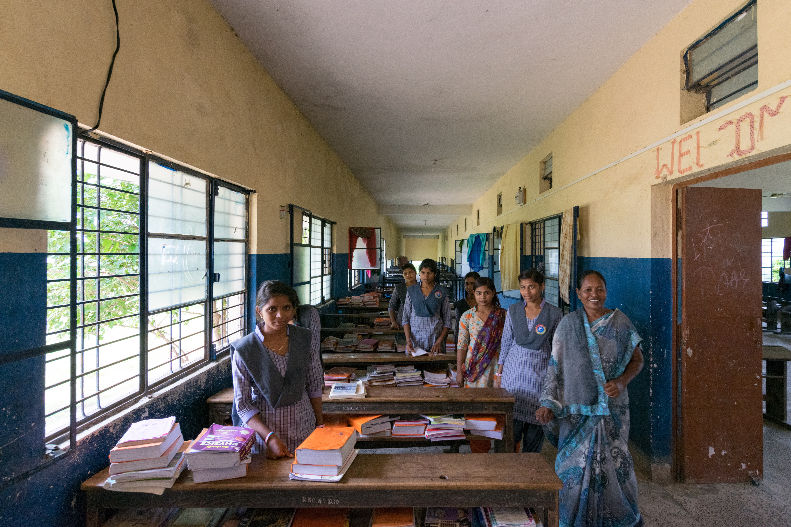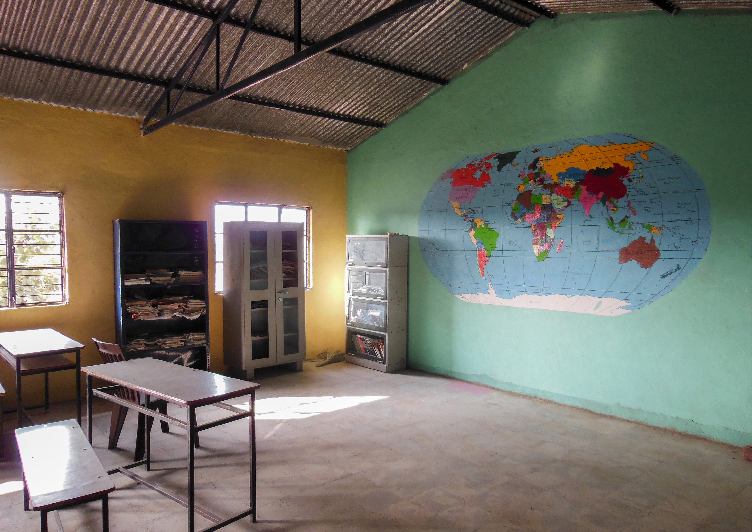The new boarding school campus is the replacement of an existing school building operated by a German NGO. The site is in the village of Bilidoj near the town of Jhabua in central India. The region is amongst the least developed ones in India with literacy rates of around 40% in the district.
The first expansion stage of the campus consists of 4 buildings and is planned for 300 students with a total built-up area of 3800m2.
The first expansion stage of the campus consists of 4 buildings and is planned for 300 students with a total built-up area of 3800m2.
The main building features 13 classrooms and the administrative offices on the lower floor as well as 10 dorm rooms on the upper floor. In the center, there is a courtyard garden surrounded by a gallery on both floors. The girl's hostel is in a separate building as is the kitchen. A dispensary for the students and surrounding villages are located next to the site entrance.
The building is constructed using a concrete framework with brick infill and a coat of plaster. The walls are dimensioned generously to add thermal mass and provide safety margins to account for the large variations in construction quality.
The construction itself proved to be a major challenge since neither I nor any of the other three volunteers had planned or overseen the construction of a building before let alone in such a context. Local knowledge necessary for construction projects like this was rather limited as well.
Construction:
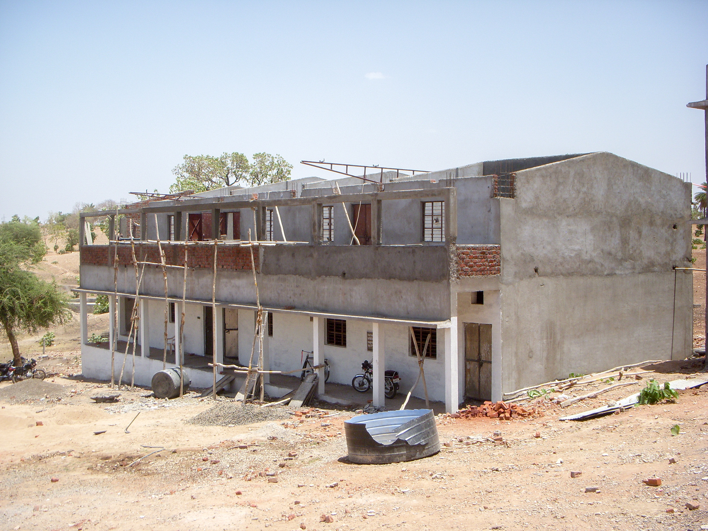
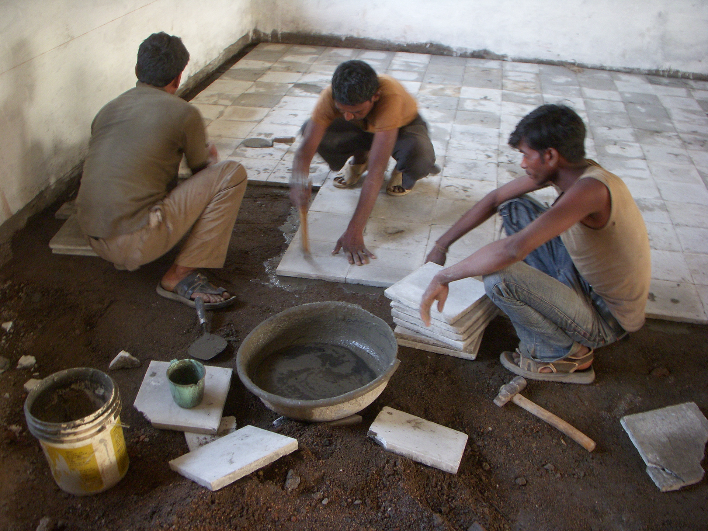
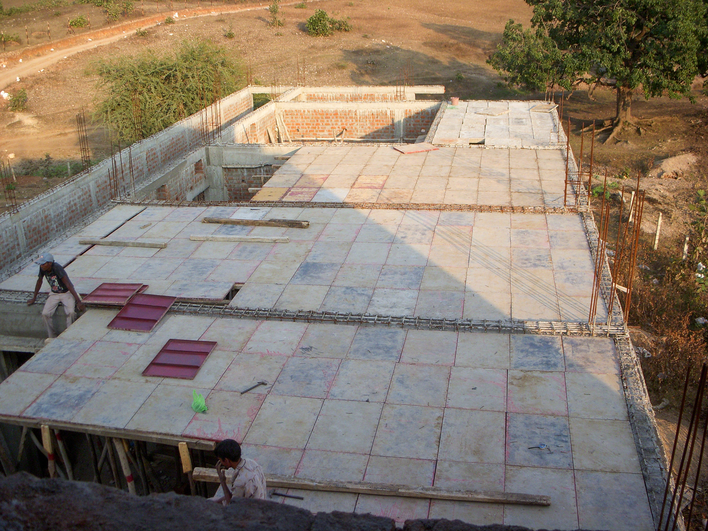
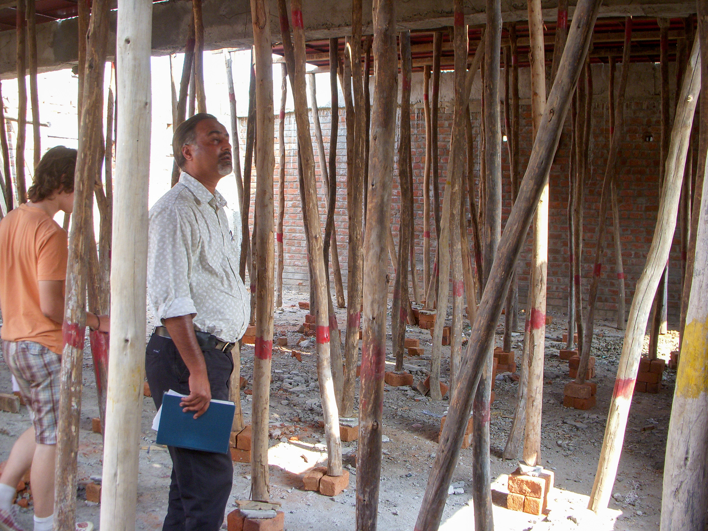
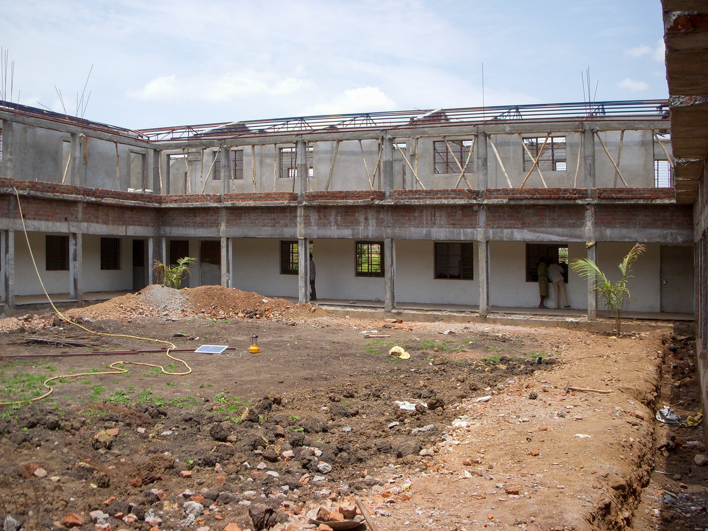
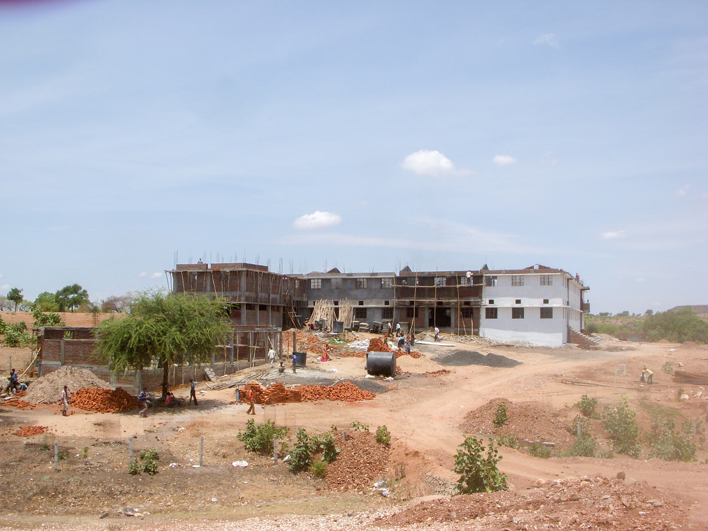
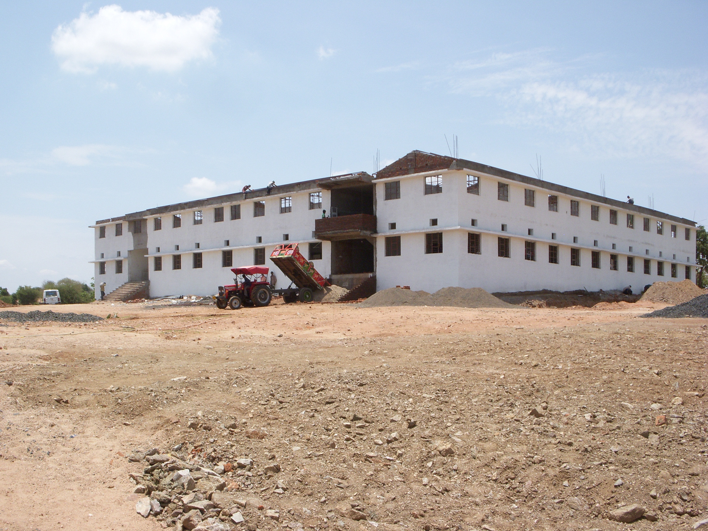
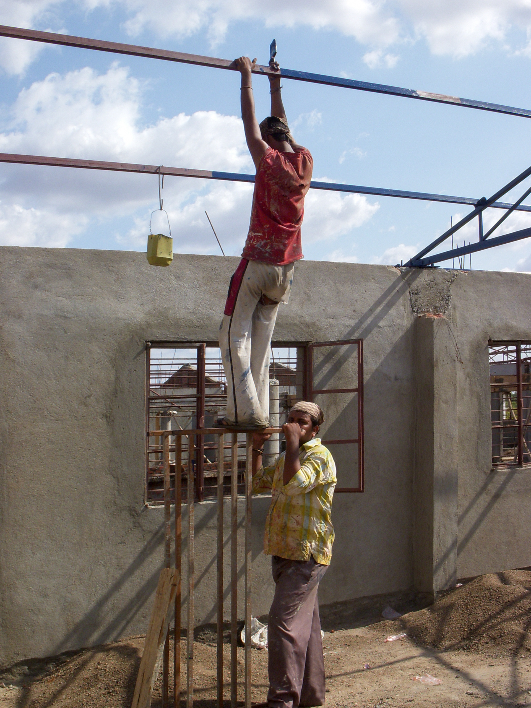
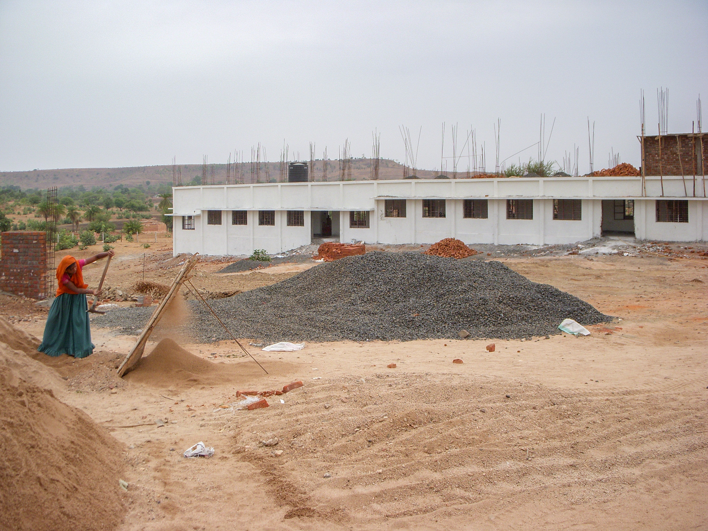
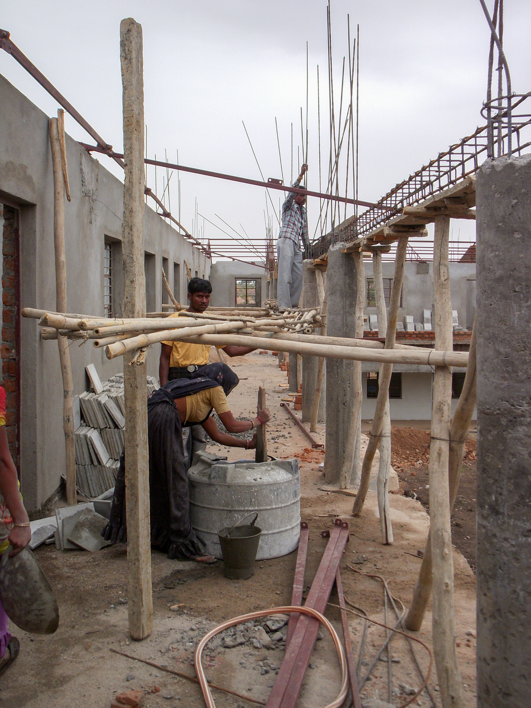
The Campus in 2018:
