The main starting points for this project were our analysis of the existing building, the research about the Palais Stoclet by Josef Hoffmann as well as the more general research about budget hotels in particular.
Looking at the existing building we identified the parts that we are interested in and want to keep. We found the façade especially interesting since it has striking formal similarities to the work of Josef Hoffmann. There is a similar motive of the framed surfaces and the layering of different elements and colors. Instead of artworks, it frames the windows to the rooms. When we started thinking of the Palais Stoclet as a hotel our first thought was obviously of a luxury hotel, as the Palais in itself is pretty much the antithesis of an economical building. There is luxury in the materials, the art, the design and of course in the sheer amount of space – over a thousand square meters for two people and their children. But then we started thinking ourselves if some of the qualities of the Palais Stoclet couldn’t be incorporated in a more economical building. Looking back at the history of hotels we discovered, that the very early ones were actually adaptations of cloisters or similar to cloister architecture and therefore had very limited private areas, but generous shared facilities, which we thought could still be an interesting concept for a hotel today and a way to make the luxury of the Palais Stoclet more affordable. And despite the private areas being quite large in the Palais, if one looks at them relative to the representative areas of the house, they are actually rather modest as well.
Looking at the existing building we identified the parts that we are interested in and want to keep. We found the façade especially interesting since it has striking formal similarities to the work of Josef Hoffmann. There is a similar motive of the framed surfaces and the layering of different elements and colors. Instead of artworks, it frames the windows to the rooms. When we started thinking of the Palais Stoclet as a hotel our first thought was obviously of a luxury hotel, as the Palais in itself is pretty much the antithesis of an economical building. There is luxury in the materials, the art, the design and of course in the sheer amount of space – over a thousand square meters for two people and their children. But then we started thinking ourselves if some of the qualities of the Palais Stoclet couldn’t be incorporated in a more economical building. Looking back at the history of hotels we discovered, that the very early ones were actually adaptations of cloisters or similar to cloister architecture and therefore had very limited private areas, but generous shared facilities, which we thought could still be an interesting concept for a hotel today and a way to make the luxury of the Palais Stoclet more affordable. And despite the private areas being quite large in the Palais, if one looks at them relative to the representative areas of the house, they are actually rather modest as well.
We also looked at the architecture of budget hotels today and were surprised that the rooms for example in an Ibis Budget were still 12m2 big, mostly because all of them had to have certain facilities, like a table, a shower, toilet, sink, etc. that people use only for a very short of time every day, but make up a large part of the room. Therefore, if one could share these facilities and if one questions certain standards like that a bed needs to always be accessible from three sides it becomes possible to design a much smaller room, which still works. Looking at the determining factors for the price of a night in a hotel it is noticeable, that the area of the room has a large influence, especially in cities, whereas the amount spent on materials and furnishings during construction is almost negligible. Taking all of this, we designed our standard room. It has a very small footprint, as everything apart from the essentials of what a hotel room needs has either been eliminated or moved to the shared areas.
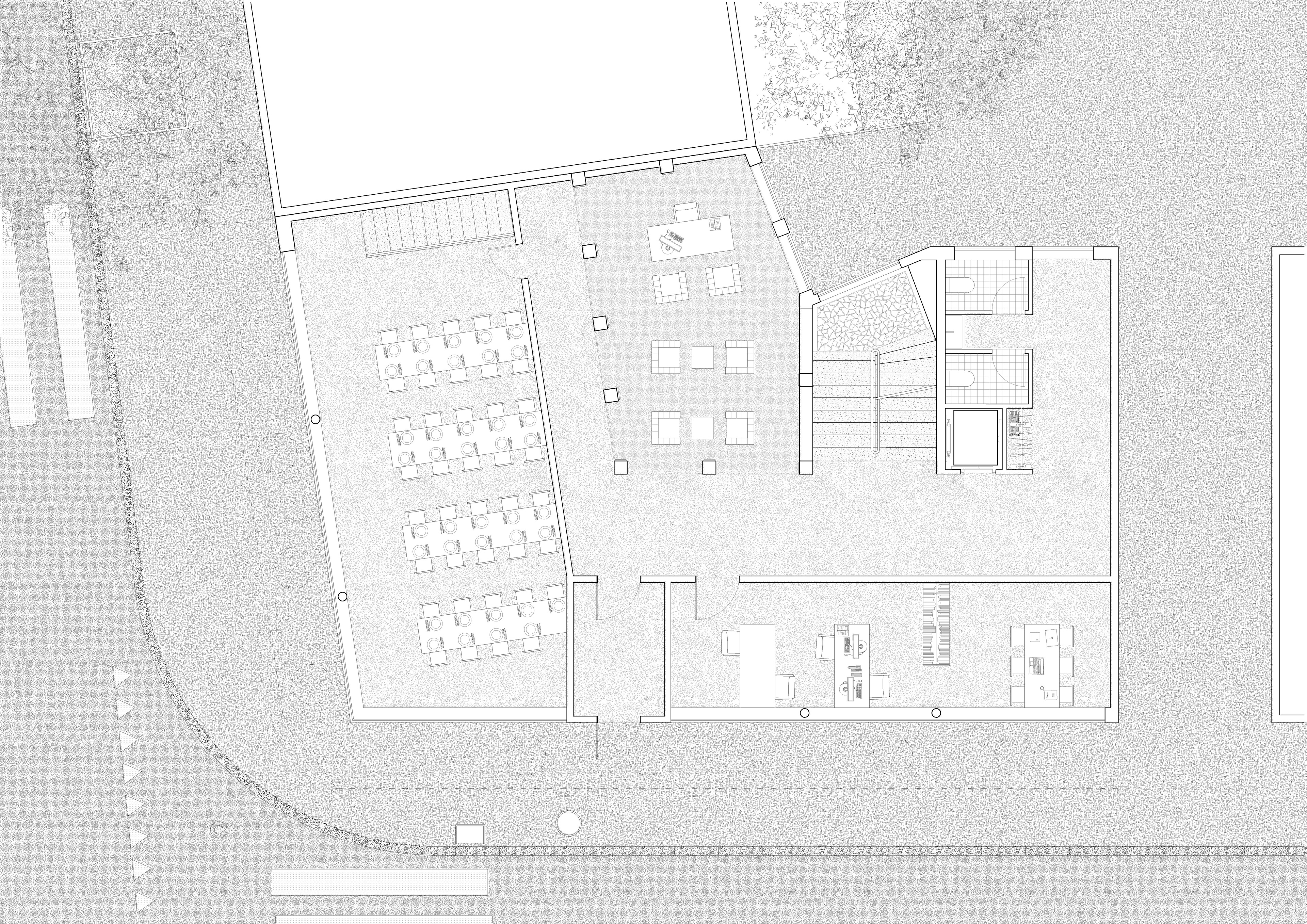
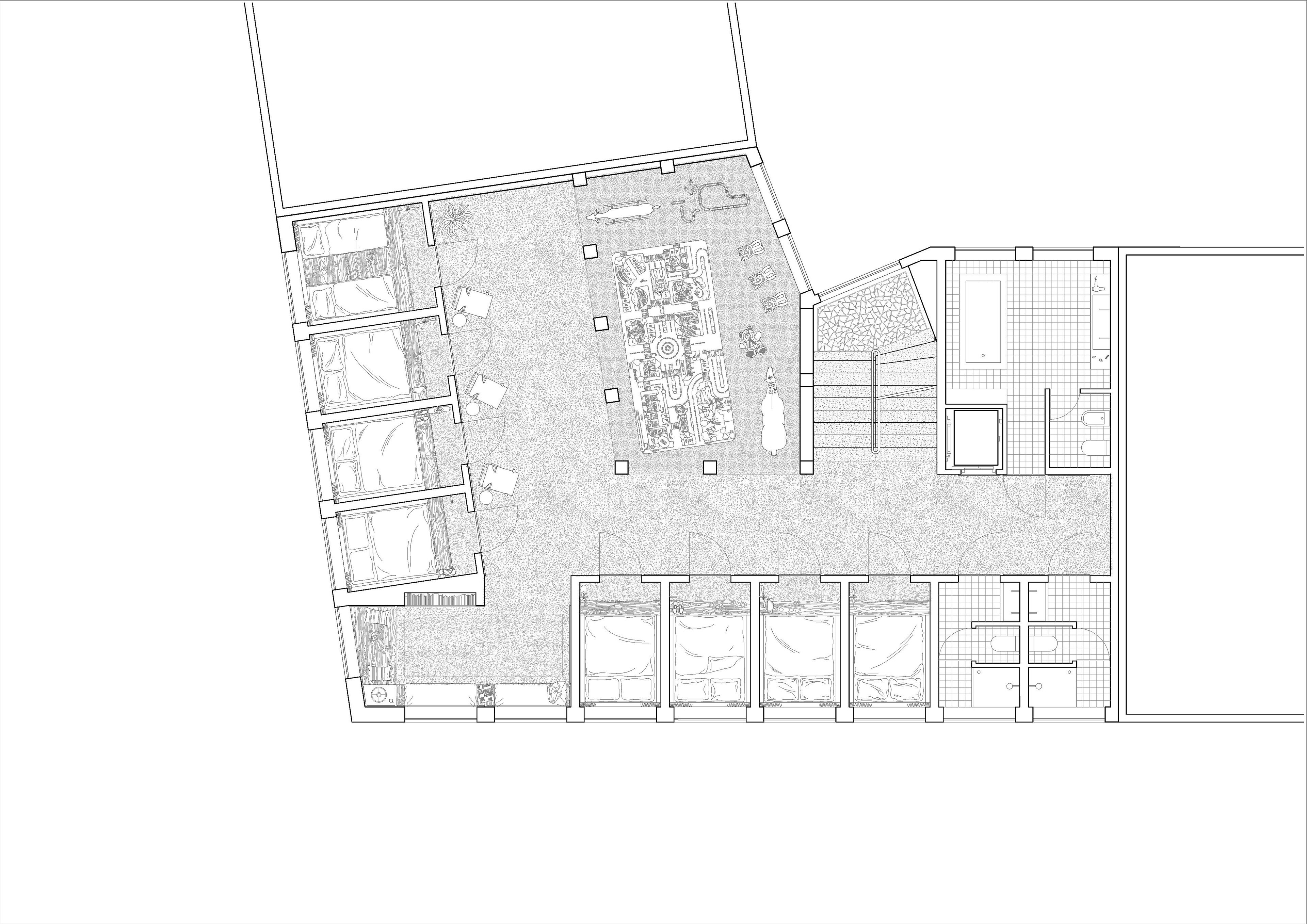
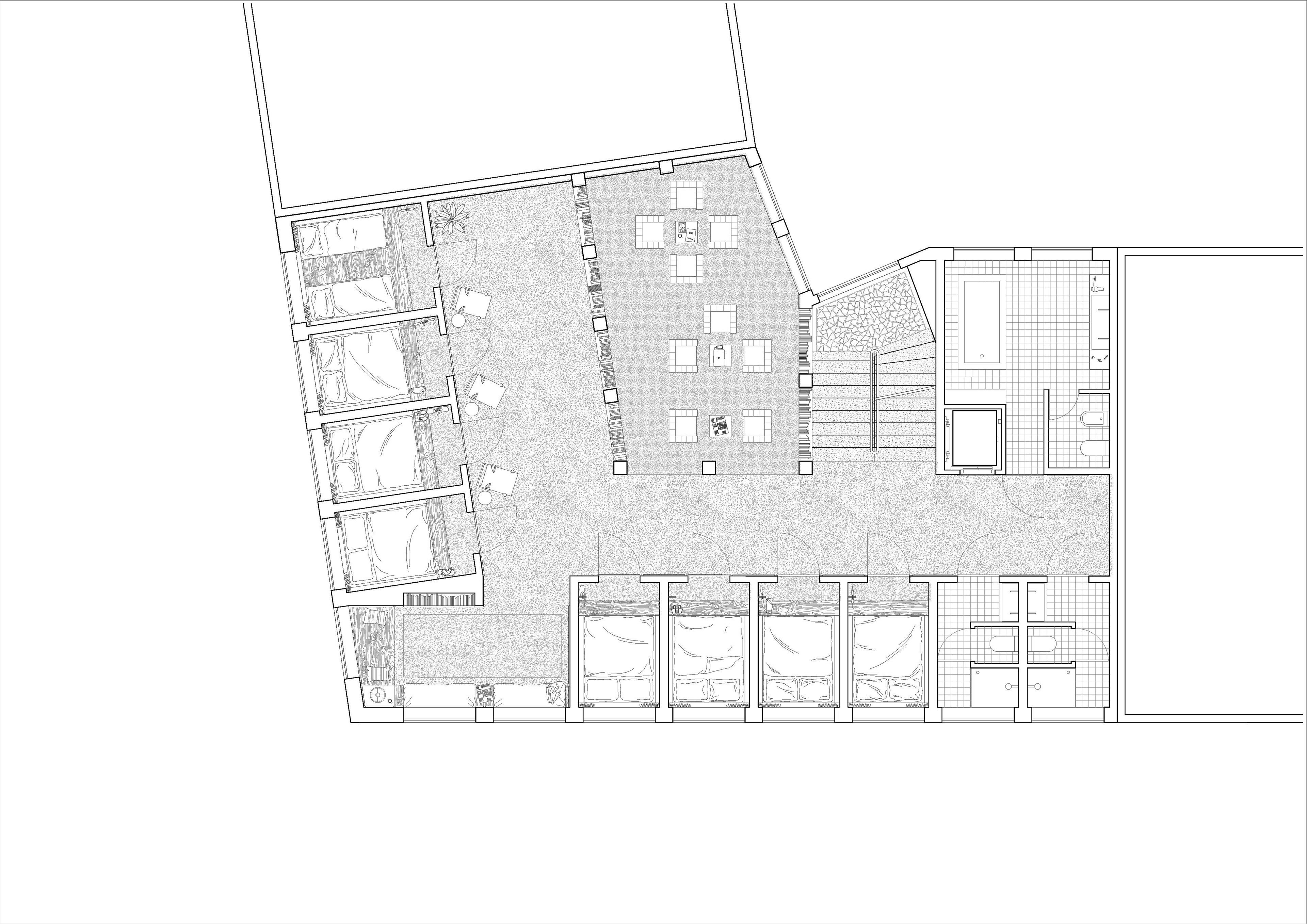
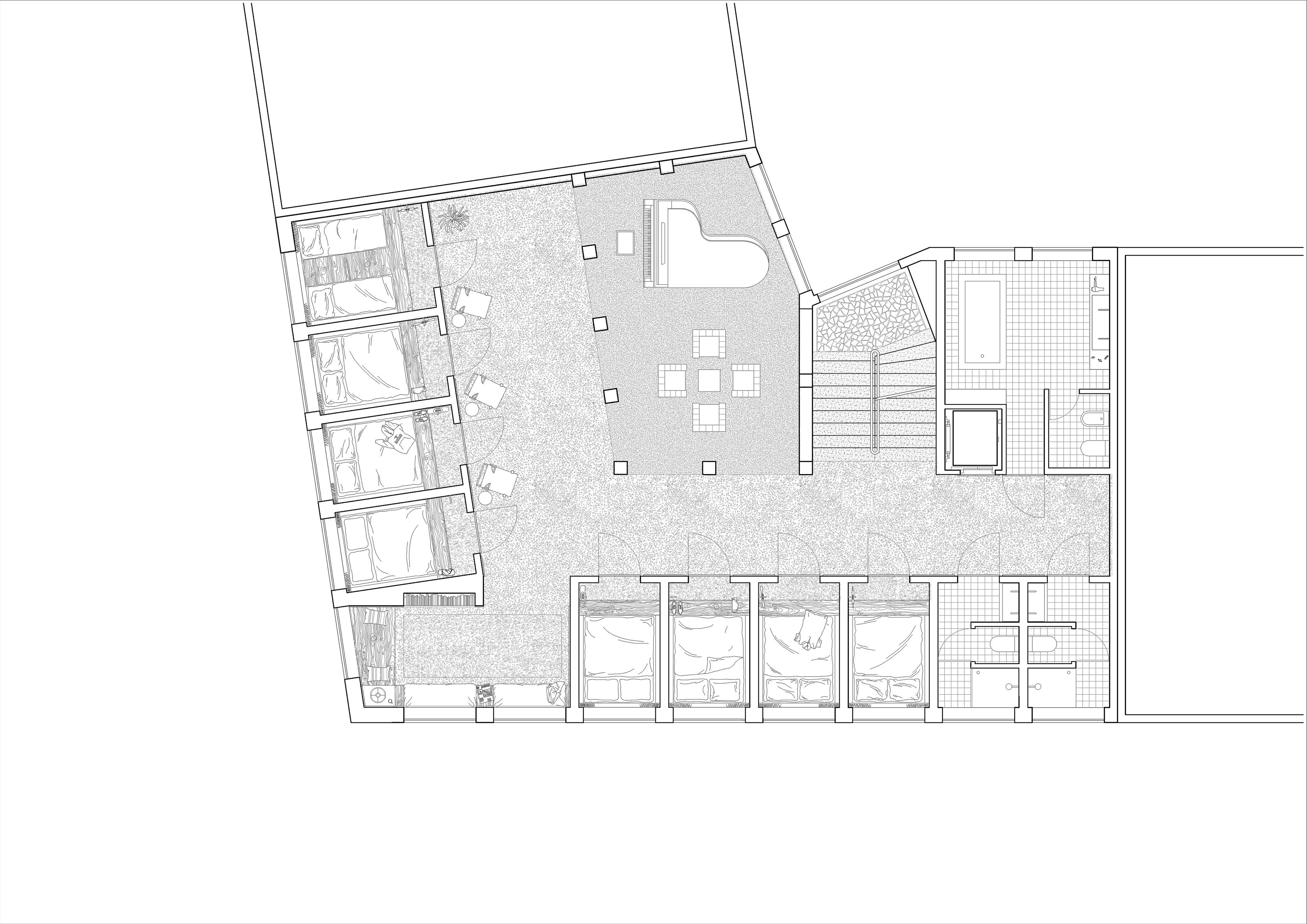

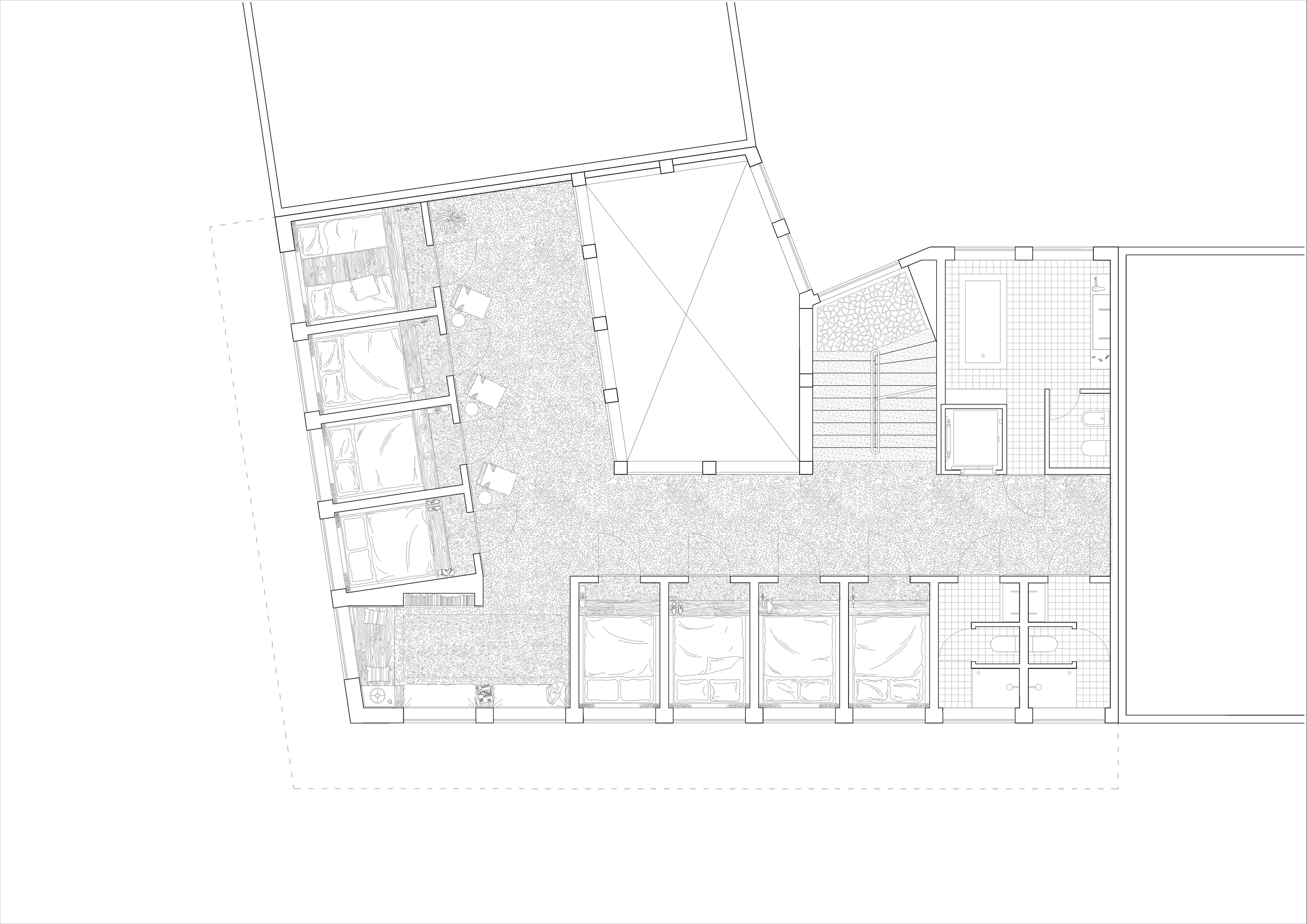
Through this we create the space to have three beautiful bathrooms with a window, a tub a separate toilet, etc. instead of 6 rooms each having a crammed little niche to shower in. We found that the layout of the Palais Stoclet with a small entrance room that connects to a great hall, which in turn is the connector of all of the representative spaces on the ground floor works already quite well for a hotel. We propose in our design a similar hall on the ground floor and the bedrooms with smaller attached common spaces on the higher floors. The core of the building is a stack of common spaces similar to the central hall in the Palais Stoclet.