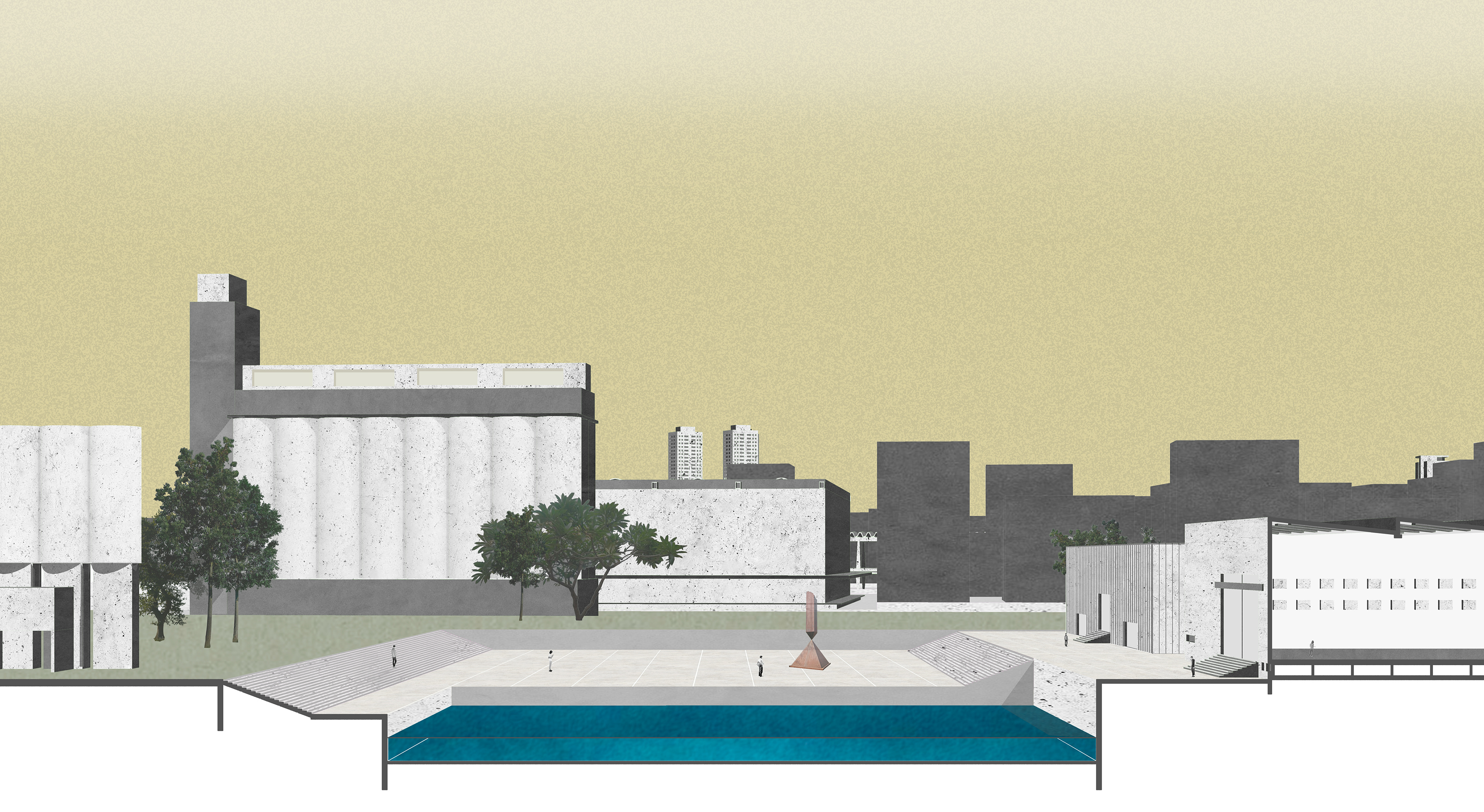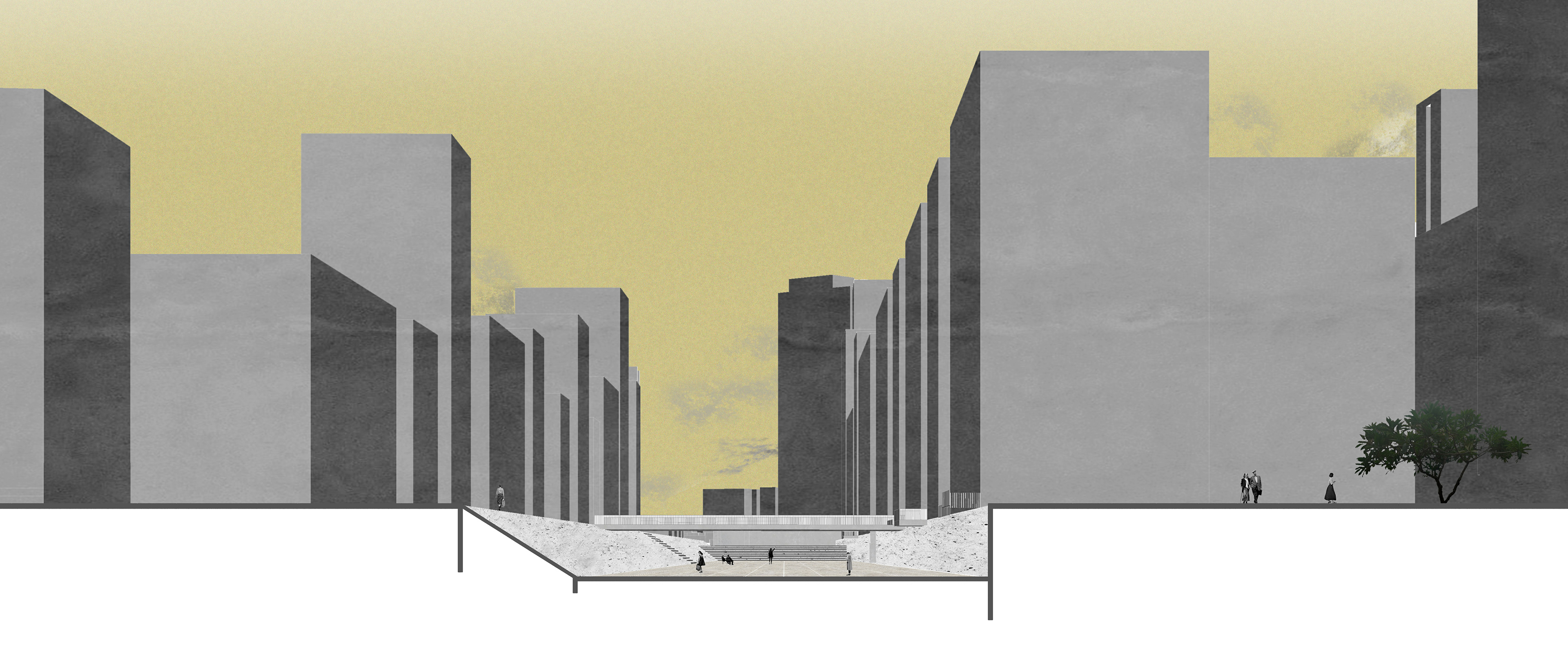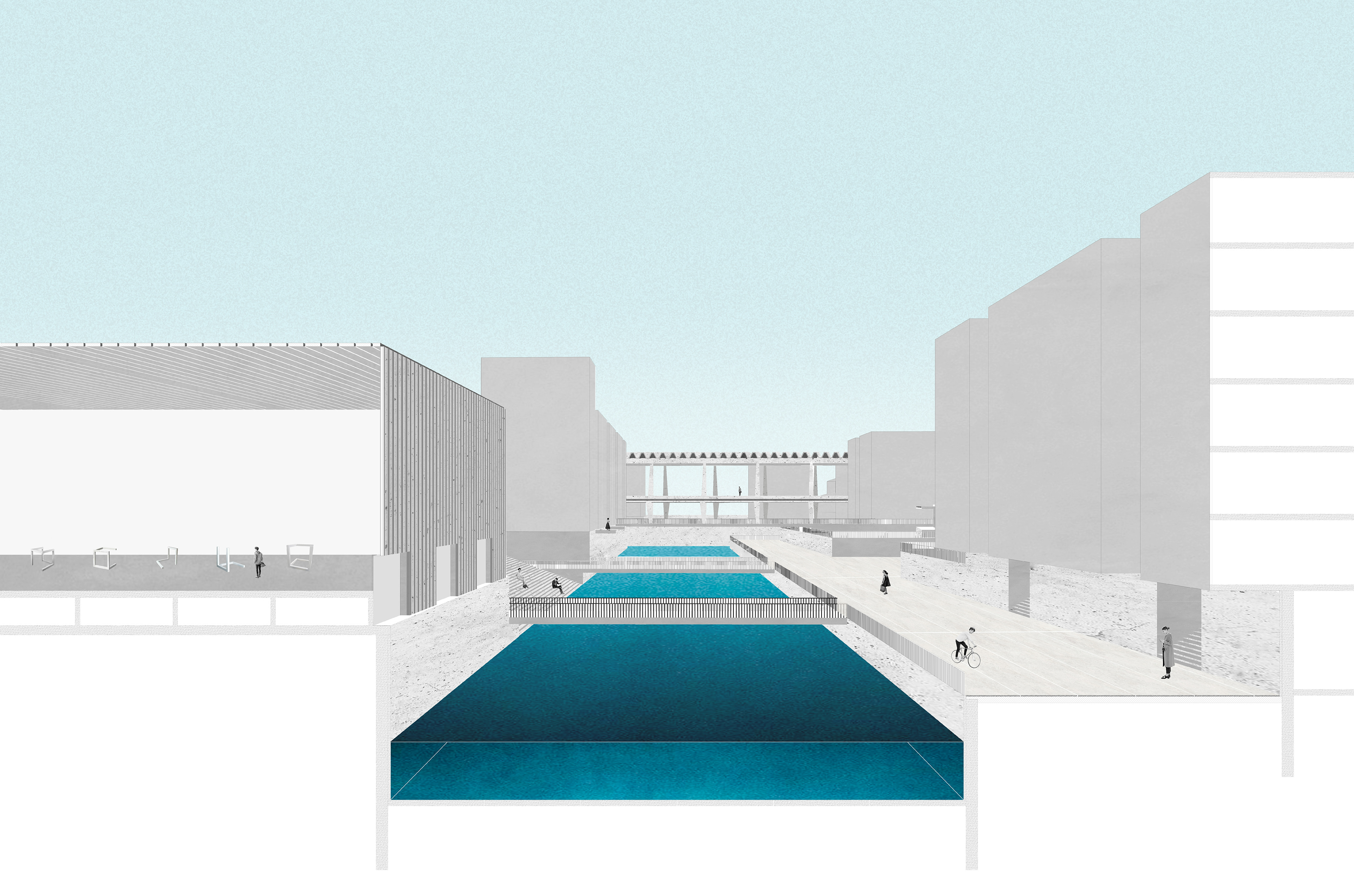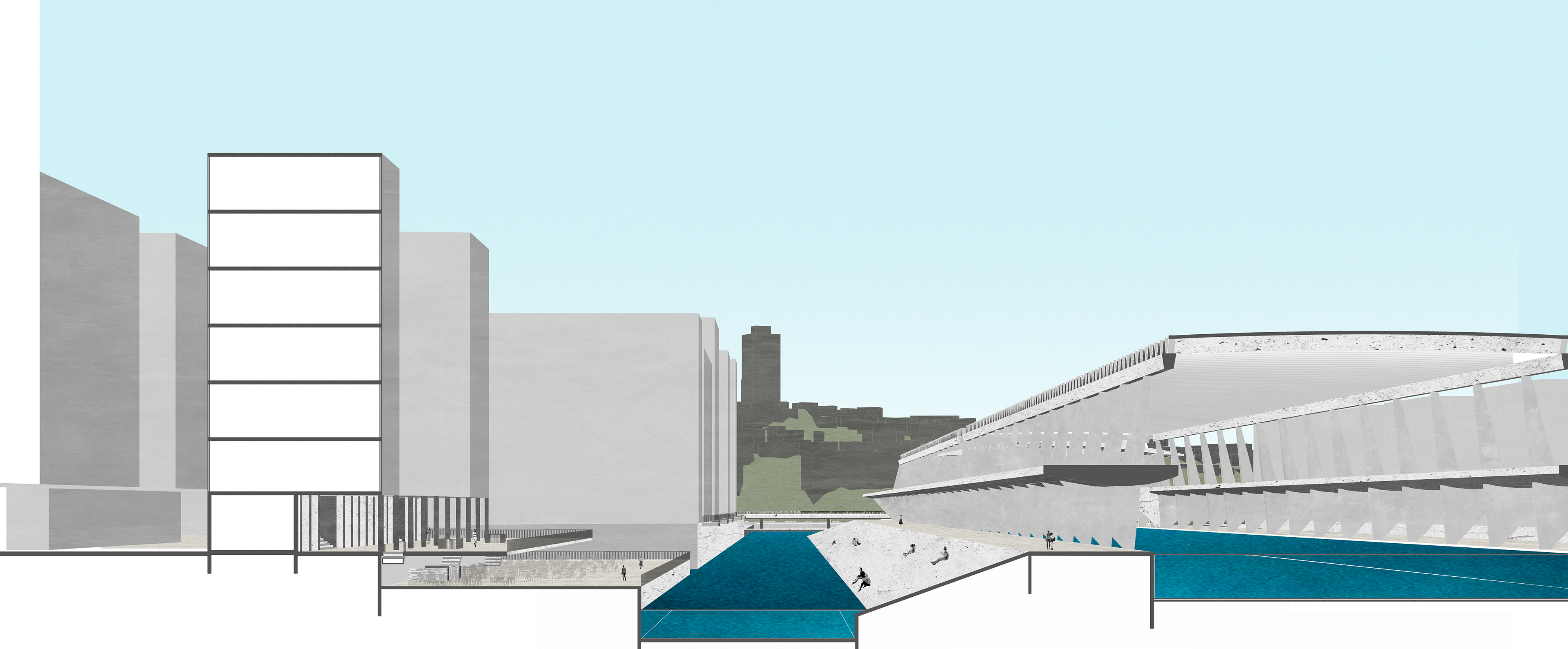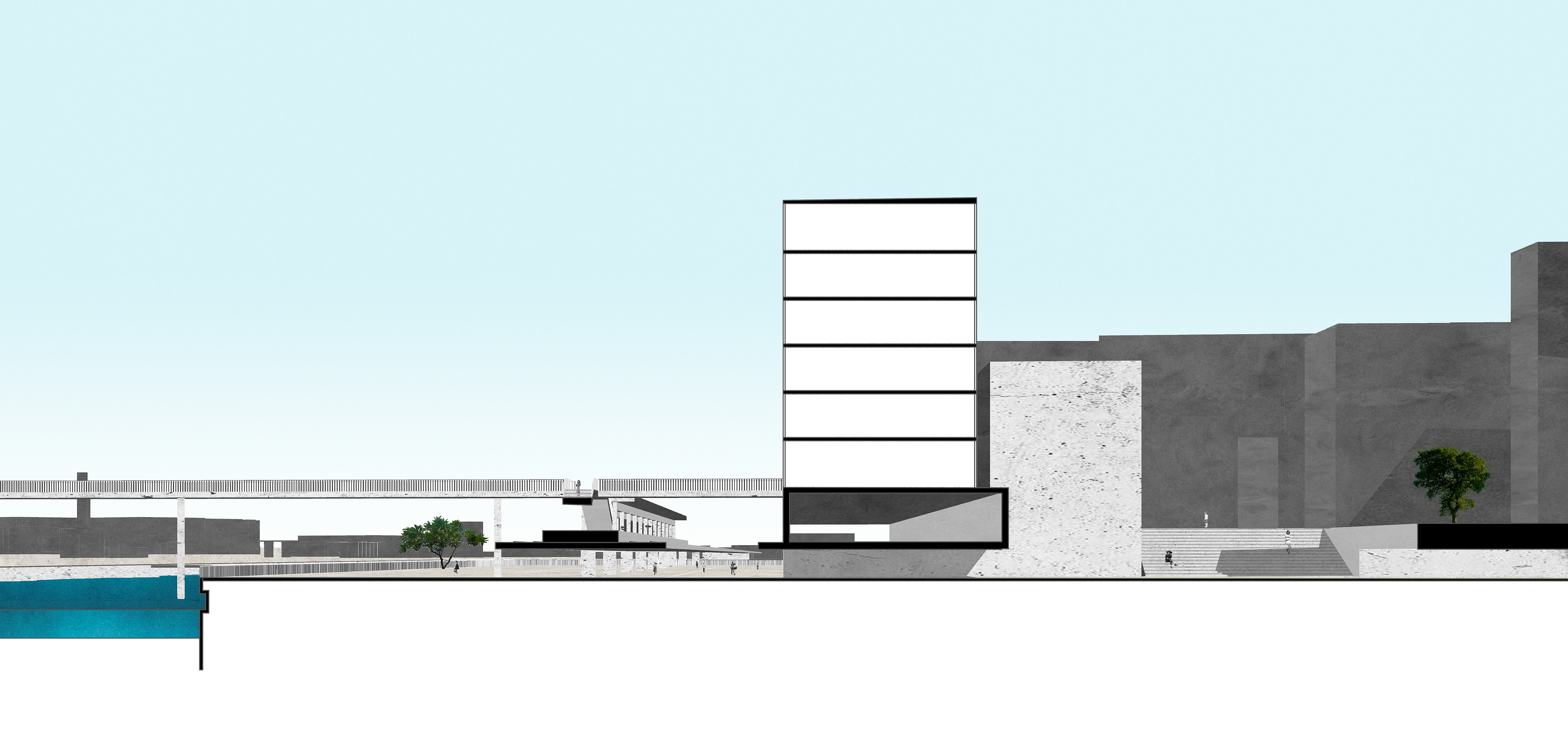The task was to develop an urban design proposal for the redevelopment of the site currently occupied by the CEAGESP wholesale market for perishable goods. The market, one of the largest wholesale markets in the world is set to move to a new location in the periphery of São Paulo freeing up the expansive area it currently occupies.
The starting point for the project is the disconnection of the inhabitants of Sao Paulo from the water we noticed on our site visit and our analysis of the MASP by Lina Bo Bardi.
In the last 80 years, the rivers have been transformed from a place of leisure to bundles of infrastructure dividing up the city. The site lying at the confluence of the two major rivers and transportation routes shaping Sao Paulo is fitting place to start rebuilding this relationship. Since the site floods regularly, our design uses this as a design principle.
Flooding becomes a shaping element for the public spaces and reconfigures them constantly. Multiple spatial constellations of the site are generated and enrich the spatial experience. The microclimate within the site will be positively affected by the evaporative cooling and through the thermal storage within the waterbodies.
Flooding becomes a shaping element for the public spaces and reconfigures them constantly. Multiple spatial constellations of the site are generated and enrich the spatial experience. The microclimate within the site will be positively affected by the evaporative cooling and through the thermal storage within the waterbodies.
Since the 1990s there, when the city launched a several hundred million-dollar cleanup campaign the water quality of the Rio Pinheiros has increased substantially. As a tributary of the Rio Tiete it also benefits from the Tiete cleanup project, through which the quality of the water of the Rio Pinheiros should increase to a level, where it can support aquatic life and be used for irrigation by the end of 2016. These developments mean that future urban developments in Sao Paulo, have an opportunity to embrace the water in a way that hasn’t been possible since the 1940s.
The city development of the past relied heavily on developers and put few restrictions in their path. Public space has subsequently receded into the realm of private developments. The locations for collective uses were no longer public spaces provided by the authorities. The tower-base typology provides space for the collective use of its residents in the base, elevated from the public ground. We propose that the city should reengage in the development of the public space. It should provide a robust framework of public space for private developments and not just the infrastructure to support it.
The city development of the past relied heavily on developers and put few restrictions in their path. Public space has subsequently receded into the realm of private developments. The locations for collective uses were no longer public spaces provided by the authorities. The tower-base typology provides space for the collective use of its residents in the base, elevated from the public ground. We propose that the city should reengage in the development of the public space. It should provide a robust framework of public space for private developments and not just the infrastructure to support it.
view of the site
map of cultural institutions in Sao Paulo
map of retention basins in Sao Paulo
The site at different flooding levels:
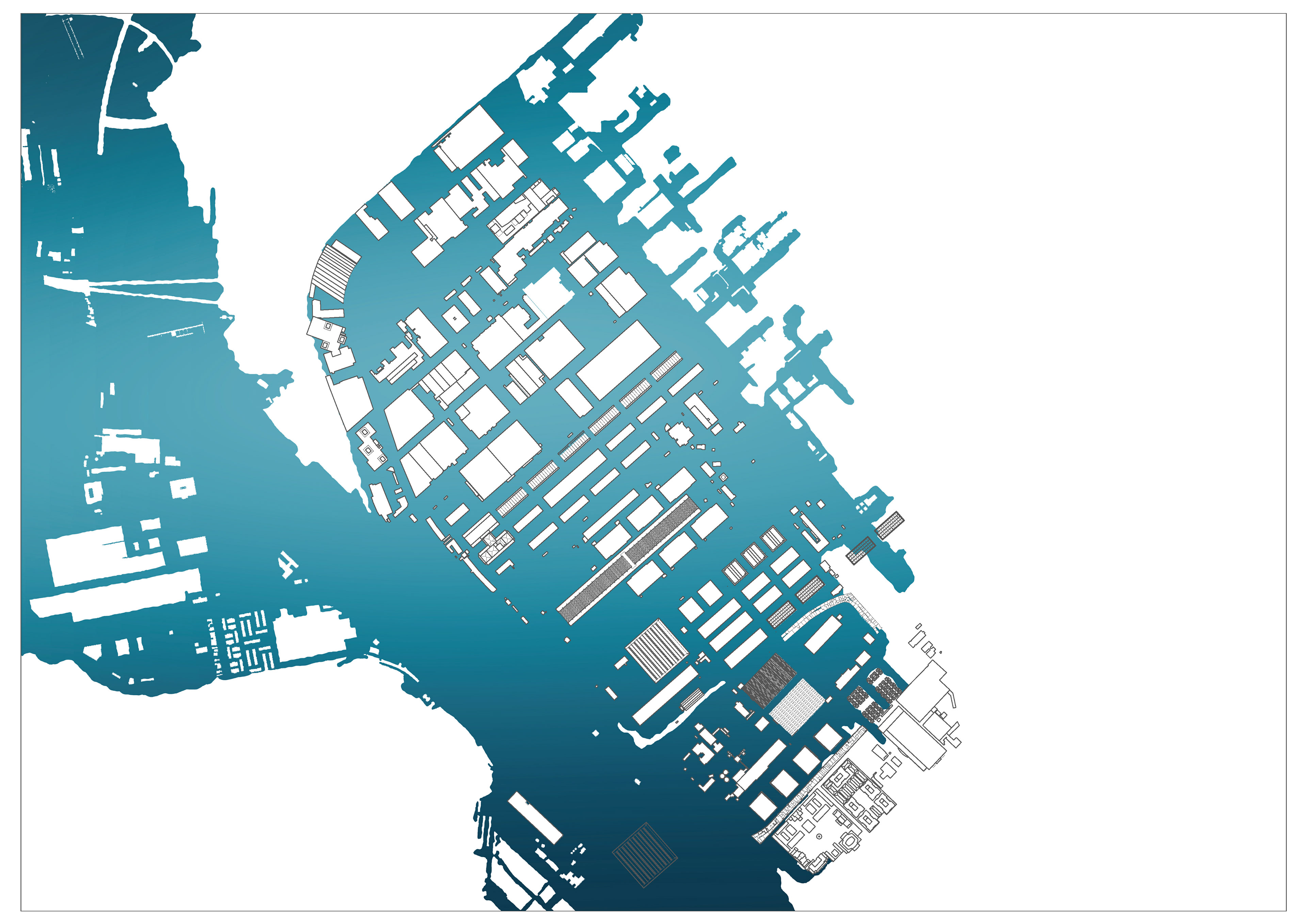
maximum water level during the flood of March 2016
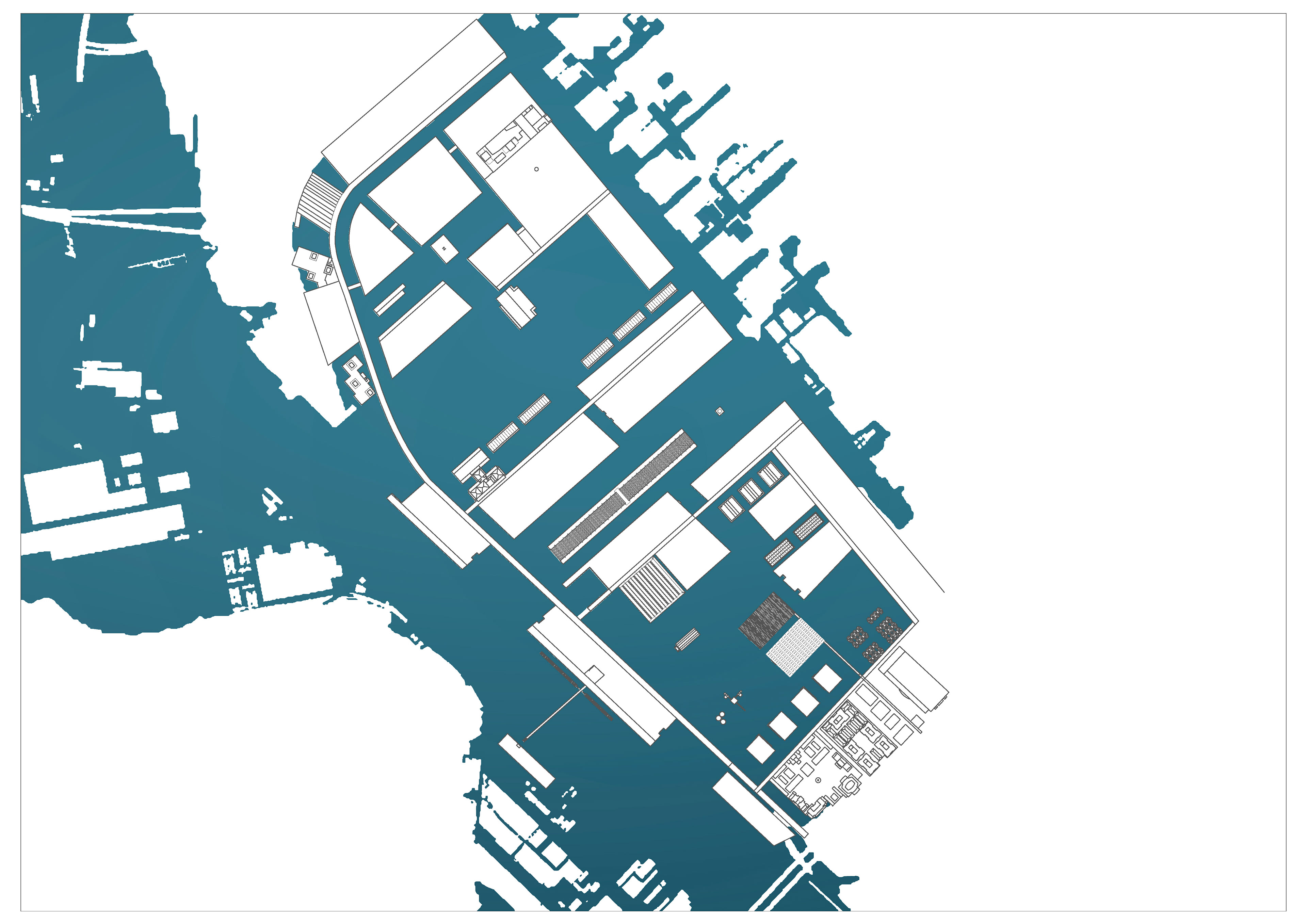
flooding of the site after the intervention with a gauge height of 6m
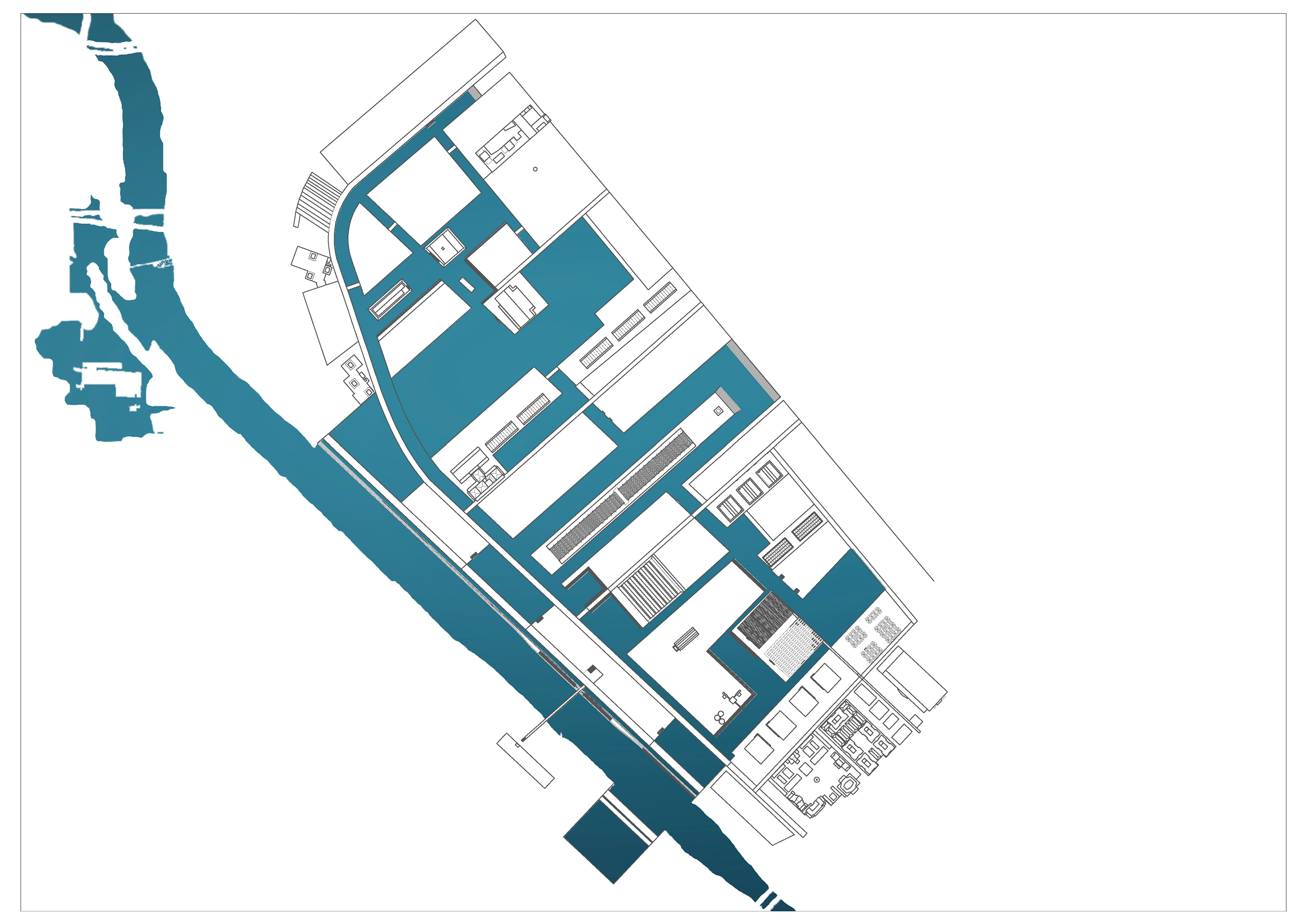
flooding of the site after the intervention with a gauge height of 2.5m
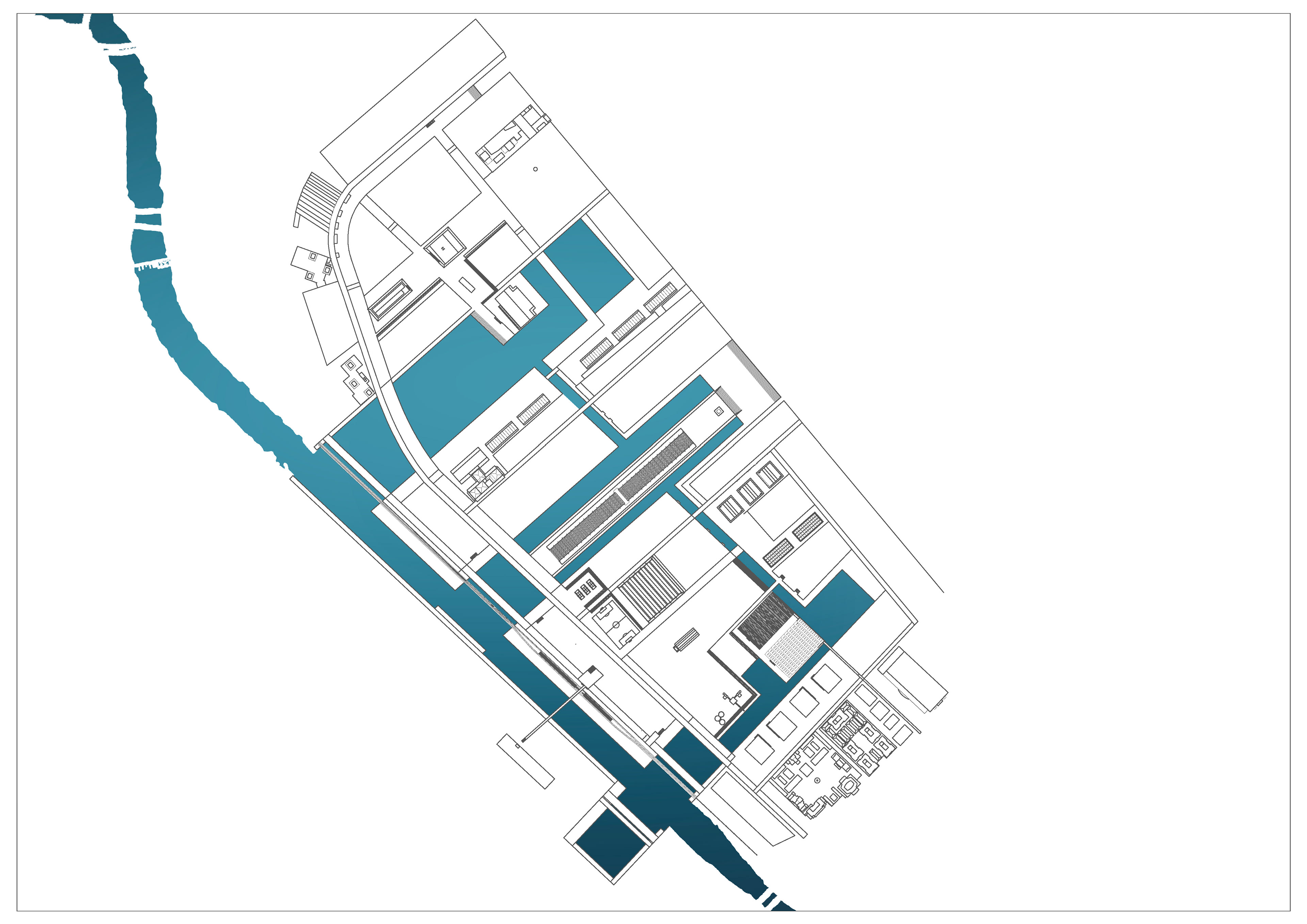
flooding of the site after the intervention with a gauge height of 0 m
site
buildings to be retained
