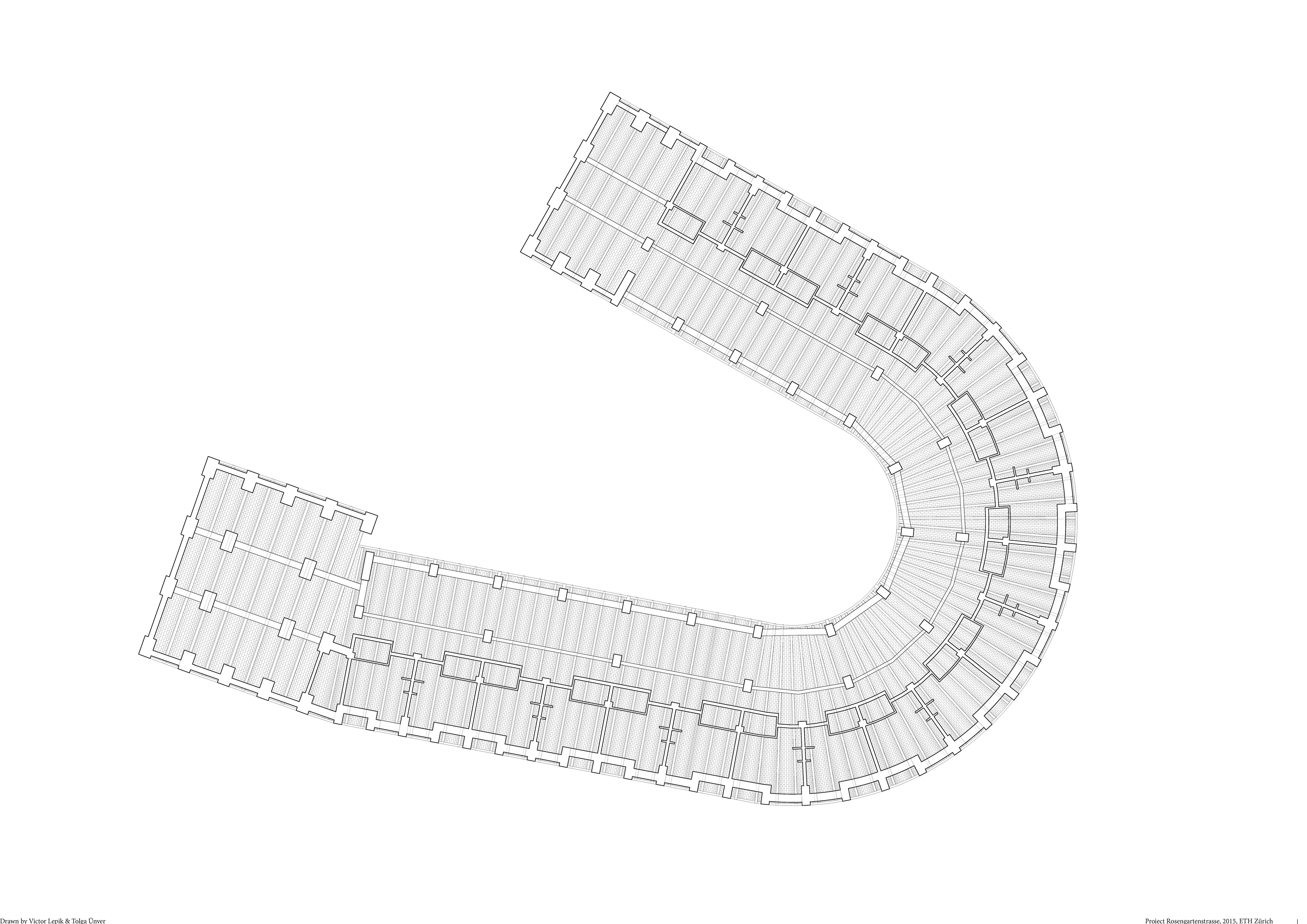The task was to design a student housing building on a plot that is encircled by a road and adjacent to the Rosengartenstrasse, a major thoroughfare in Zurich.
The program is arranged inside a four-story U shaped building, with the individual rooms facing outwards, while common rooms face the courtyard within.
In the project, there are no corridors. Every room has direct access to the social space, which acts as the circulation to encourage chance encounters. The social spaces are dimensioned generously and focus on the courtyard, as this is the most important part of a dormitory in our opinion. The bedrooms are basic in comparison.
The dominant building material is brick, and steel beam supports are used only as horizontal elements in the floor plates and as lintels. The massive brick columns function both structurally and spatially.
The dominant building material is brick, and steel beam supports are used only as horizontal elements in the floor plates and as lintels. The massive brick columns function both structurally and spatially.
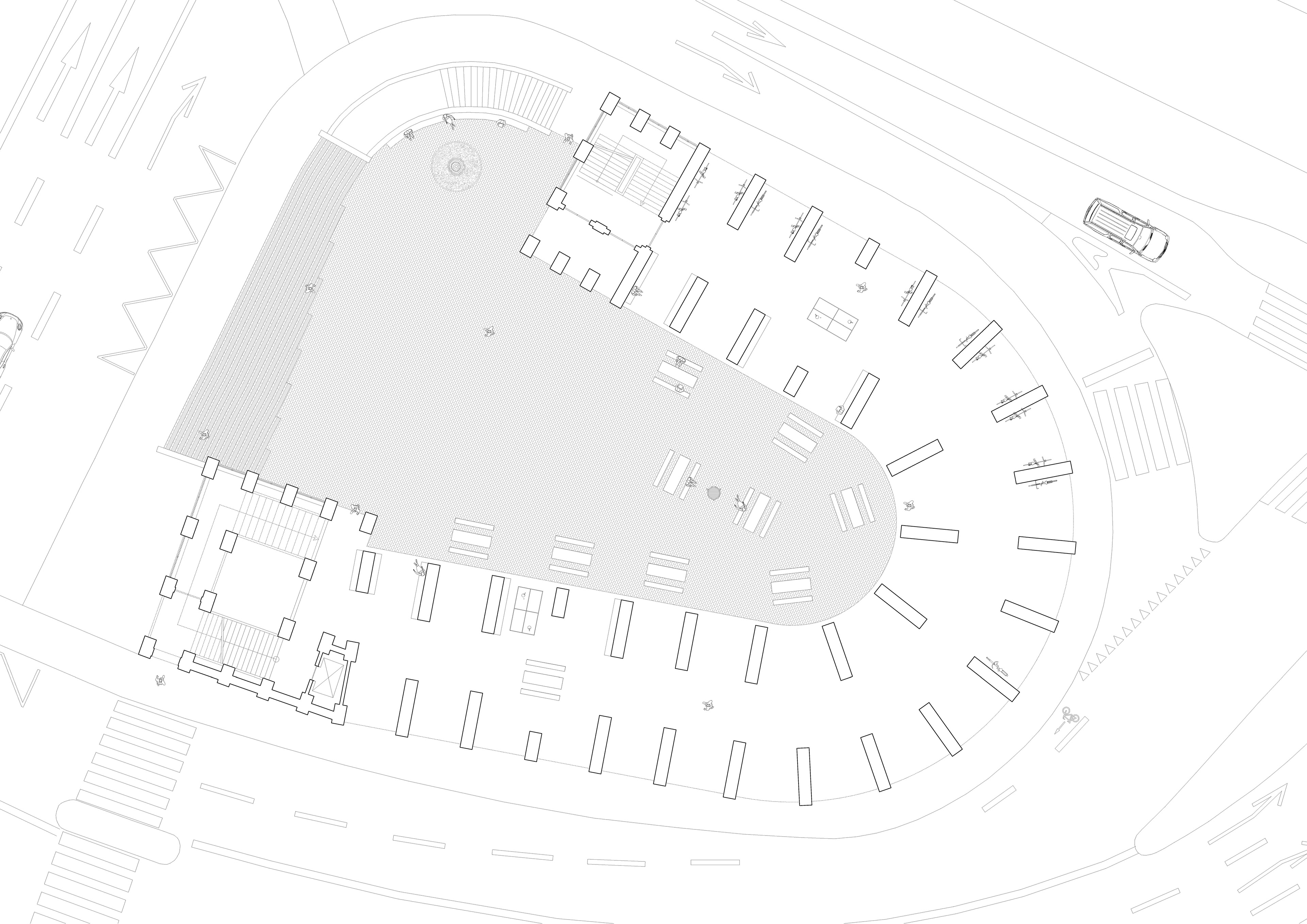
ground floor
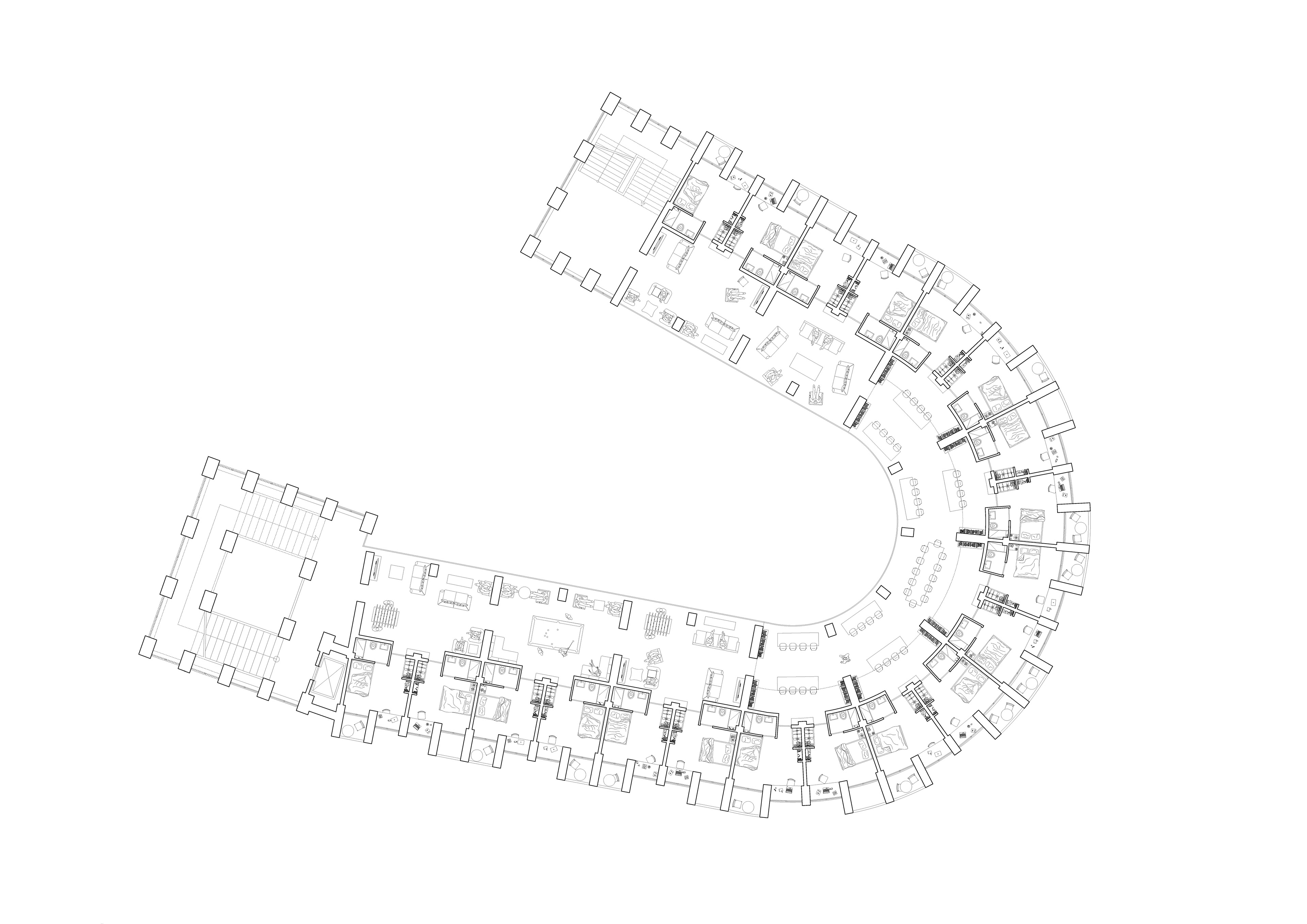
first floor
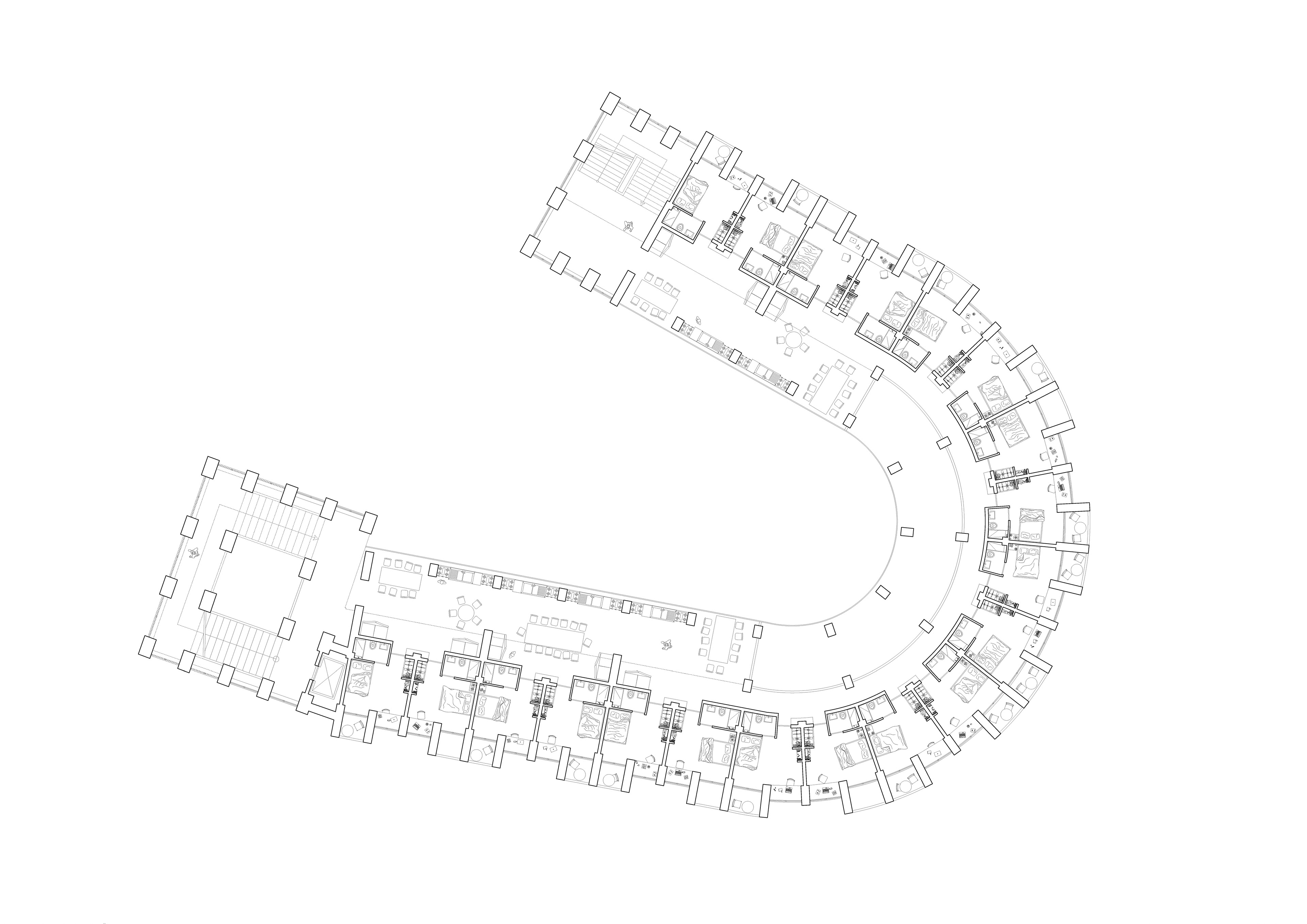
second floor
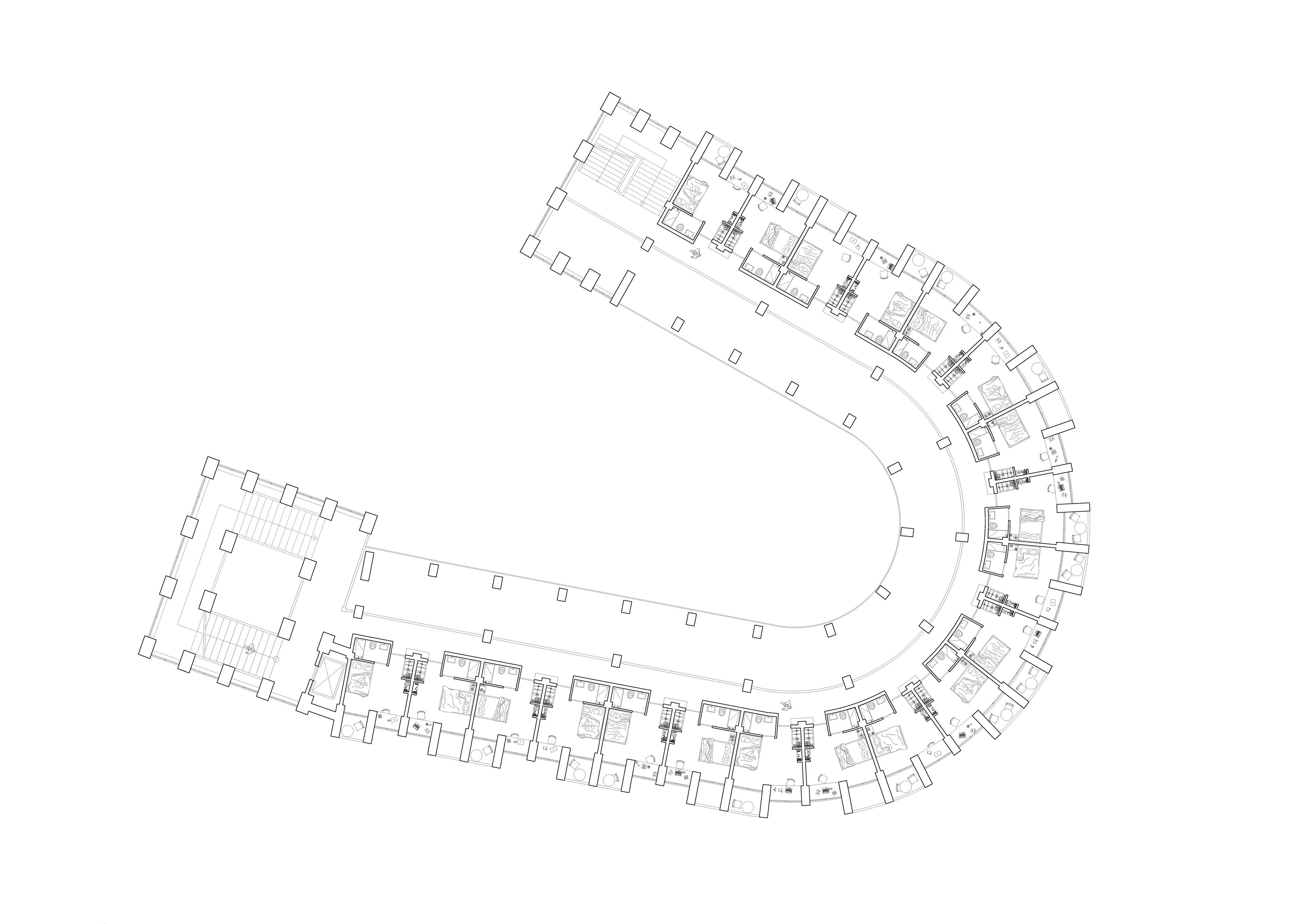
third floor
