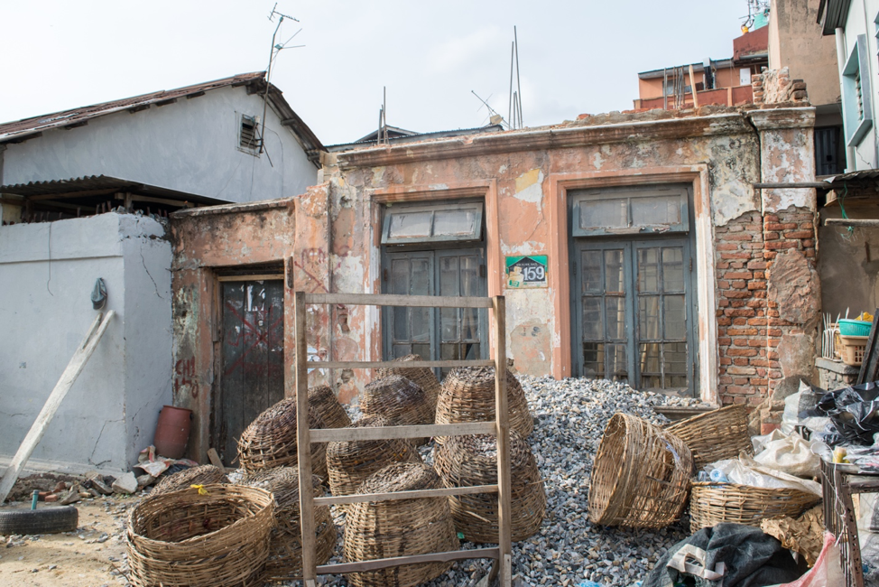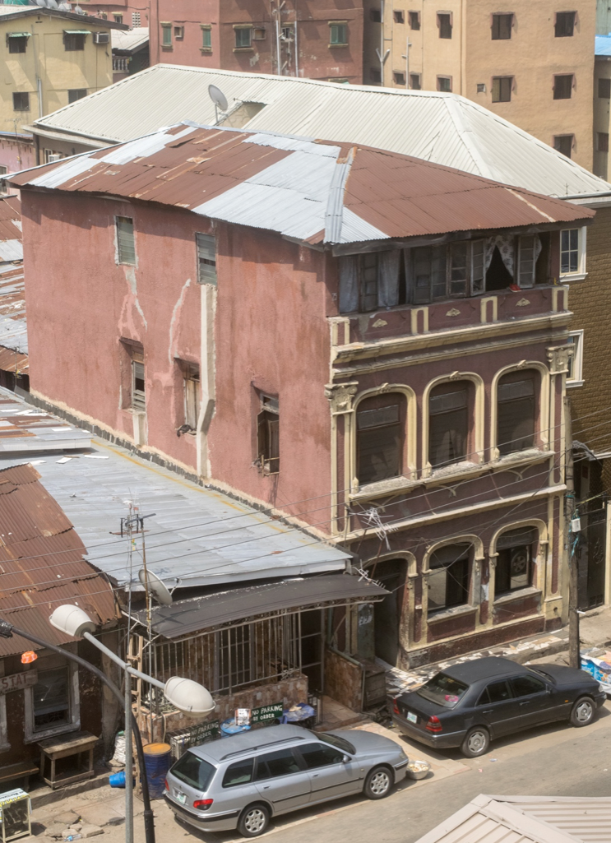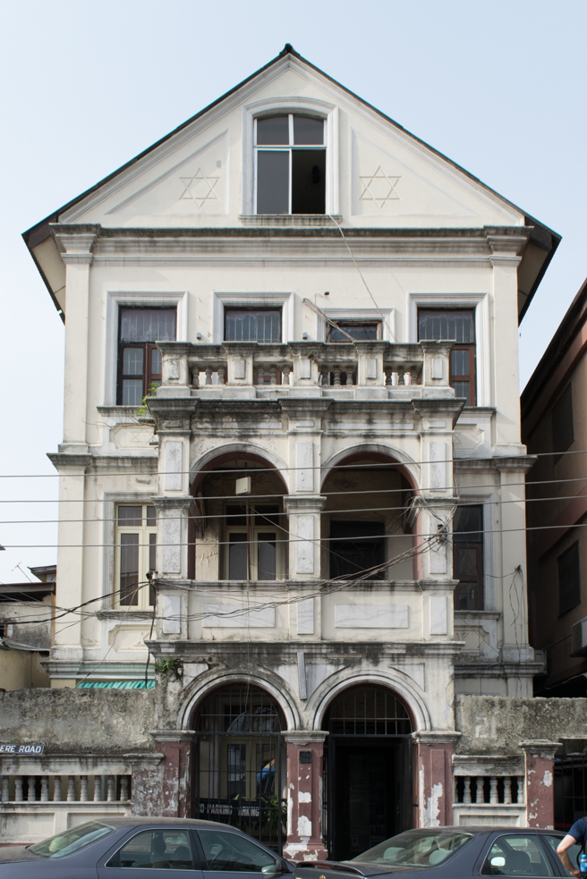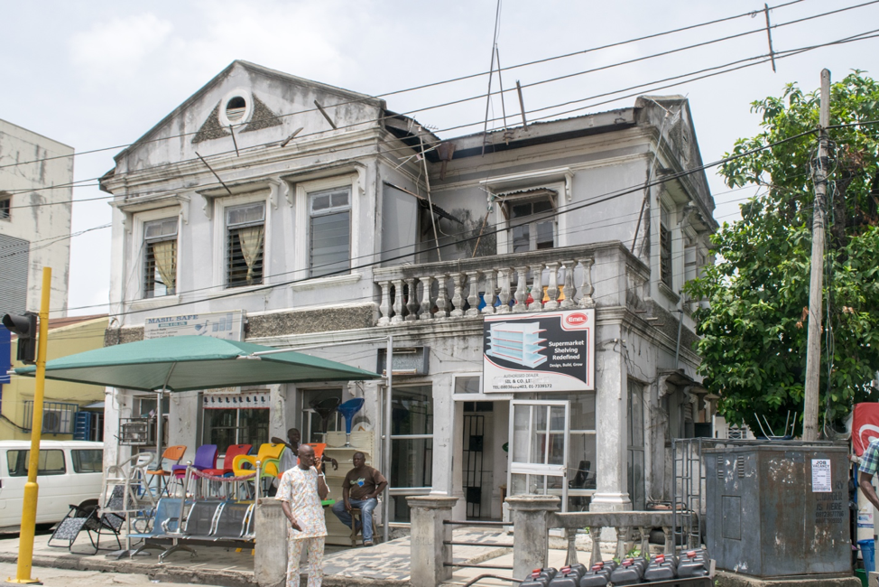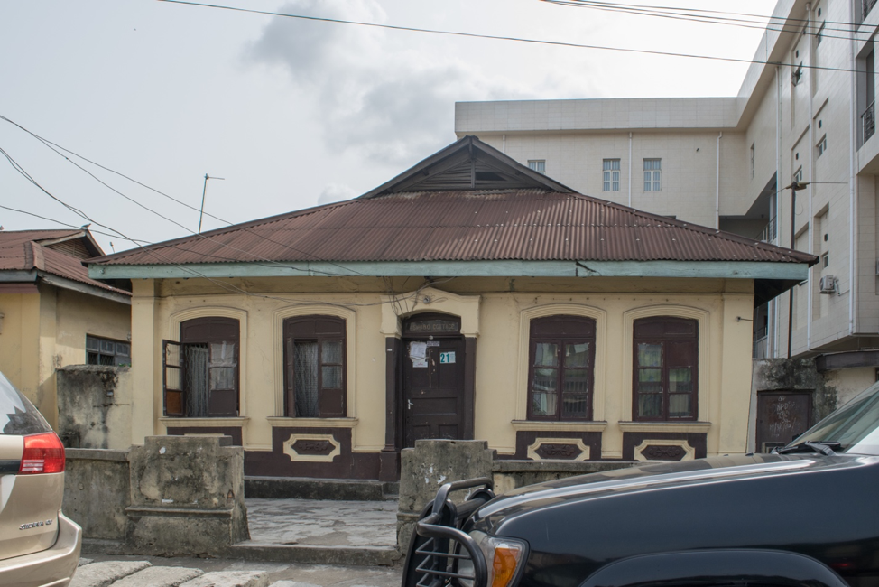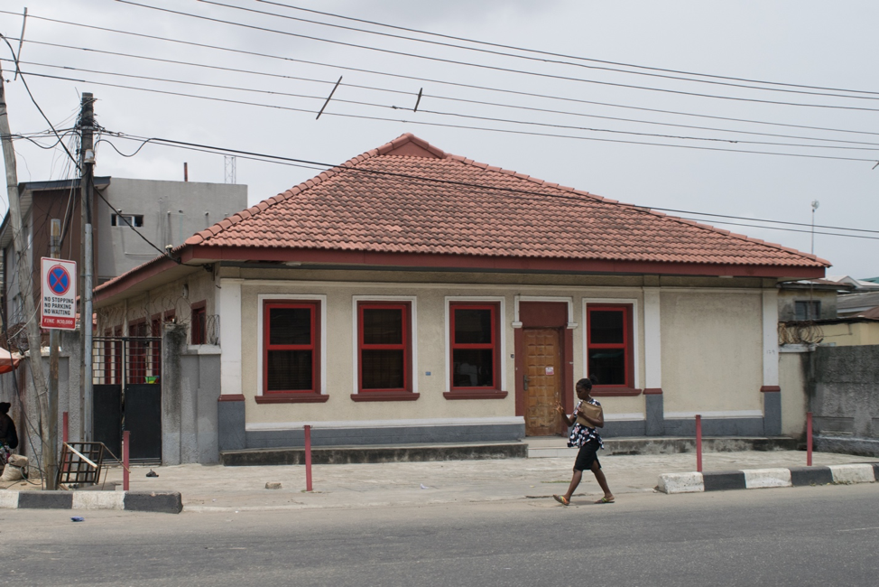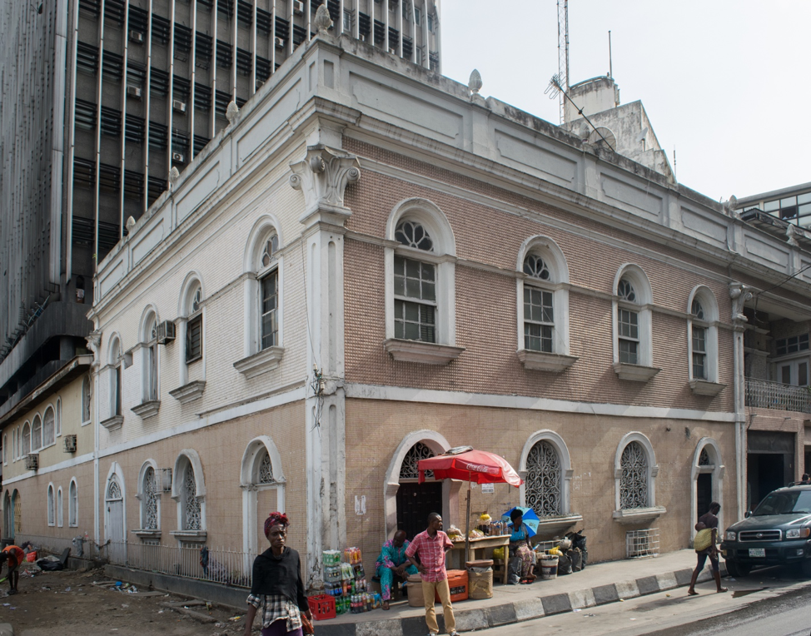After several uprisings in Brazil, a large number of slaves were forcefully repatriated or moved freely from Brazil to West Africa between the early 1830s and late 19th century. Most of the Afro-Brazilians did not return to their original communities and settled in the flourishing cities along the coastline, like Lagos or Porto-Novo. Part of creating a new identity for themselves, as neither foreigners nor locals was the architecture they employed for their new houses. These houses combine elements of their African heritage and the Portuguese colonial culture, with which many of them grew up. Due to their knowledge of the Portuguese language and foreign culture, a large number of the Afro-Brazilian returnees were able to establish themselves as traders. Their building style soon became associated with their wealth and was subsequently adopted widely for buildings of the local upper class. The Brazilian style was seen as a sign of success and modernity, without relating to the British colonial power. Visible in this architecture are complex patterns of cultural interactions and appropriations, as foreign influences were combined with local conditions. Formal elements, like the floral decorations and tiled roofs, were adopted, but there were also deeper functional changes. For instance, the layout of the Yoruba House with its sequence of courtyards and its inherent organization of the family was often abandoned and replaced with a multi-level design, that allowed for more privacy. The introduction of windows also had a profound effect on daily life, as the new type of an indoor living room took up the functions of the courtyard. Subsequent alterations to these buildings reflect the changing family structures in the early 20th century. Deciphering these adjustments to the architecture can help in understanding present-day social structures and identities in the region.
Ilojo Bar
The Ilojo Bar was built in 1885 for a former slave who returned to Nigeria in 1861. It features wrought iron handrails and floral motives typical for the Portuguese architecture of the 18th century. The for the region atypical two-story layout was only possible in a colonial environment, as it would have been an affront to the chiefs to have a higher house than them.
The Ilojo Bar was built in 1885 for a former slave who returned to Nigeria in 1861. It features wrought iron handrails and floral motives typical for the Portuguese architecture of the 18th century. The for the region atypical two-story layout was only possible in a colonial environment, as it would have been an affront to the chiefs to have a higher house than them.
Shitta Bey Mosque
The Shitta Bey Mosque was built between 1891 and 1894 for the Sierra Leonean-born Nigerian businessman Mohammed Shitta Bey by the Brazilian Architect João Baptista da Costa. It is a prime example of the complex cultural interactions shaping the architecture of the Afro-Brazilians. The design takes elements from the colonial architecture of Portugal in Brazil and introduces elements used in the mosque architecture of the Ottoman Empire. The scalloped scrolls in plaster and the tilework can be attributed to Portuguese influence, whilst the Alems, that would normally top a dome in Ottoman Architecture is used here to top the columns that structure the facade.
Further Examples from the Survey:
The Shitta Bey Mosque was built between 1891 and 1894 for the Sierra Leonean-born Nigerian businessman Mohammed Shitta Bey by the Brazilian Architect João Baptista da Costa. It is a prime example of the complex cultural interactions shaping the architecture of the Afro-Brazilians. The design takes elements from the colonial architecture of Portugal in Brazil and introduces elements used in the mosque architecture of the Ottoman Empire. The scalloped scrolls in plaster and the tilework can be attributed to Portuguese influence, whilst the Alems, that would normally top a dome in Ottoman Architecture is used here to top the columns that structure the facade.
Further Examples from the Survey:
