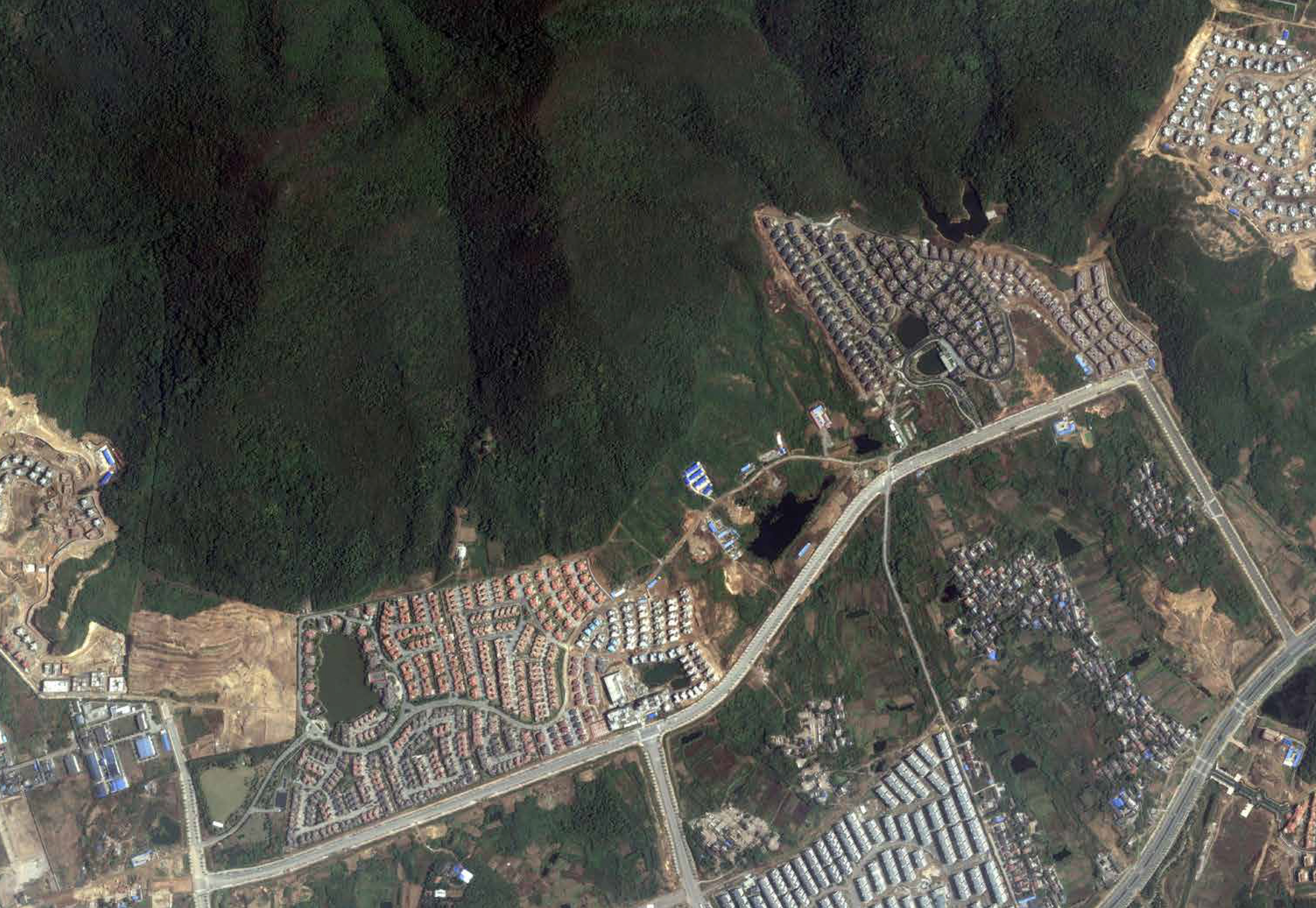The objective for the studio was to develop an urban strategy for four plots in four Chinese megacities.
Exercise 1 - Shenzhen
We propose reshaping the coastline to connect the inland lake to the Ocean. As a result, the coastline becomes nearly 40% longer. Along this coast, there is a promenade with coffeehouses and shops.
The remaining area consists of residential houses of low and medium density and a central park. Next, to the road forming the northern boundary of the perimeter, there is higher density housing.
The traffic from the coastal highway is diverted to a bridge following the current path of the highway. This reduces the impact of its noise and pollution on the residential areas.
The excavated earth from the coast reshaping process would be used to elevate the terrain on the remaining areas. This allows for denser settlement without impairing the privacy of its residents.
A new cultural center set on an artificial island acts as a meeting point for local residents as well as a new tourist destination for Shenzhen.
Exercise 2 - Nanjing
We propose building an up to 50m high structure on the perimeter in Nanjing. The existing transport infrastructure will be integrated and expanded upon, which allows for new connections and adds a variety of new spaces.
We propose building an up to 50m high structure on the perimeter in Nanjing. The existing transport infrastructure will be integrated and expanded upon, which allows for new connections and adds a variety of new spaces.
The uses are stacked vertically: On the lowest floors, with limited daylight exposure there are workshops. Above those are shops and offices. The highest floors are occupied by apartments and the green roofs that form a parkscape and a pedestrian walkway.
Traffic is structured according to the program. On the lowest levels are rail lines and shipping. Above those are the roads and tram lines. At the top are the pedestrian walkways and bicycle paths.
Traffic is structured according to the program. On the lowest levels are rail lines and shipping. Above those are the roads and tram lines. At the top are the pedestrian walkways and bicycle paths.
Exercise 3 - Beijing
We propose working within the typology of the traditional Hutong architecture from Beijing. Many of the traditional Hutong quarters are being demolished at the moment because they do not fit the current requirements for space and infrastructure.
The quarter is structured by an overlaying grid for better orientation. The individual blocks are constructed organically with intricate alleyways and courtyard houses.
The narrow streets are too small for cars and most other vehicles. This allows the occupants of the adjoining buildings to occupy the street space. The narrow alleyways form a transition space from the private house and courtyards to the public roads. Unlike in western culture, where a piazza is the main space for social interaction the street is a key space for gathering in China. The small spaces between the houses work perfectly with the climate in Beijing - they provide shelter and natural ventilation during the hot summers and preserve heat during harsh winters. In some of the wider alleyways, there are small shops on the ground floor for local residents.
The private houses have a traditional courtyard as a private retreat but would have a significantly higher floor area than a classical Hutong house.
The private houses have a traditional courtyard as a private retreat but would have a significantly higher floor area than a classical Hutong house.
This homogenous structure is broken up in specific places by larger structures such as parks, schools, and other public buildings.

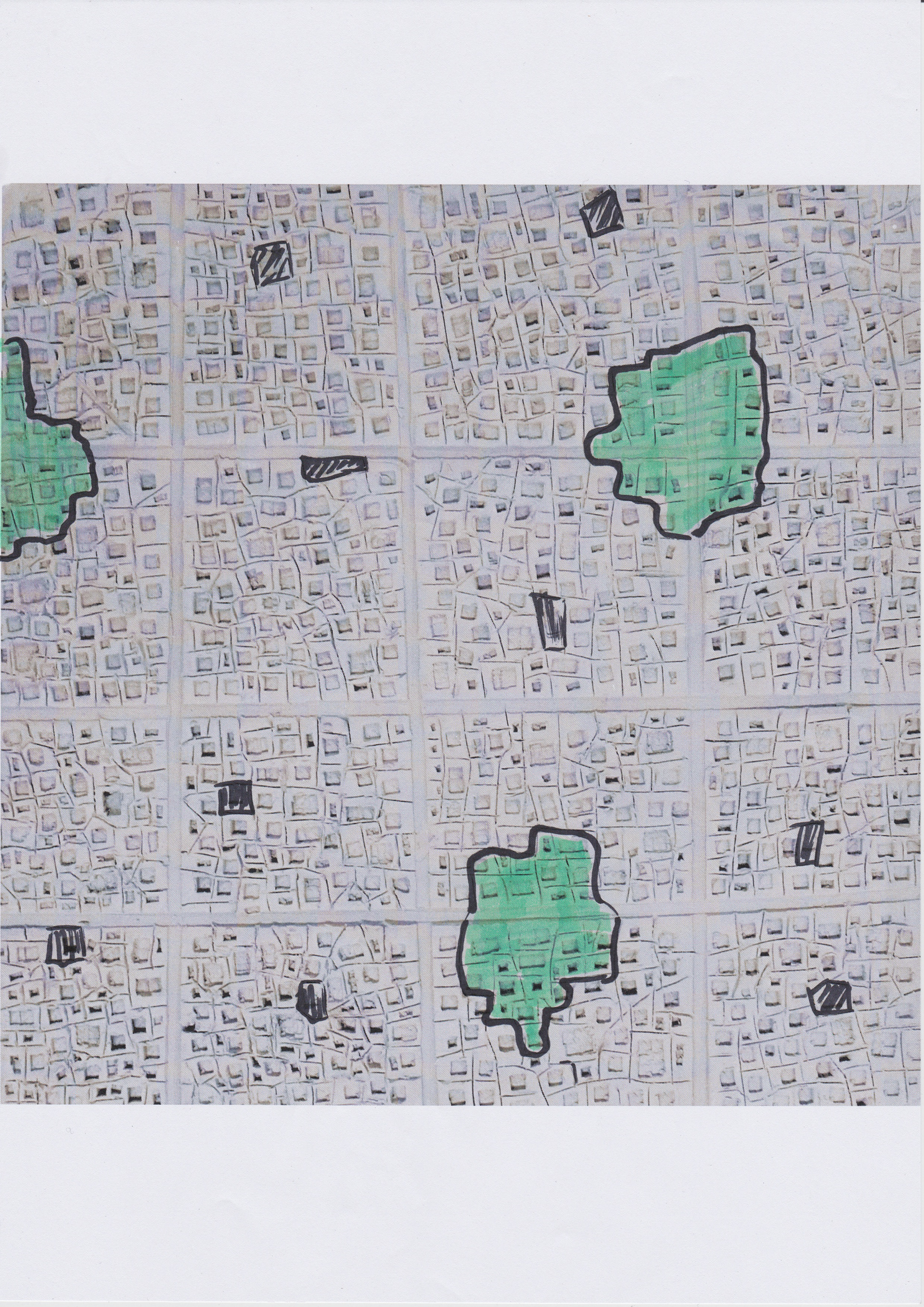
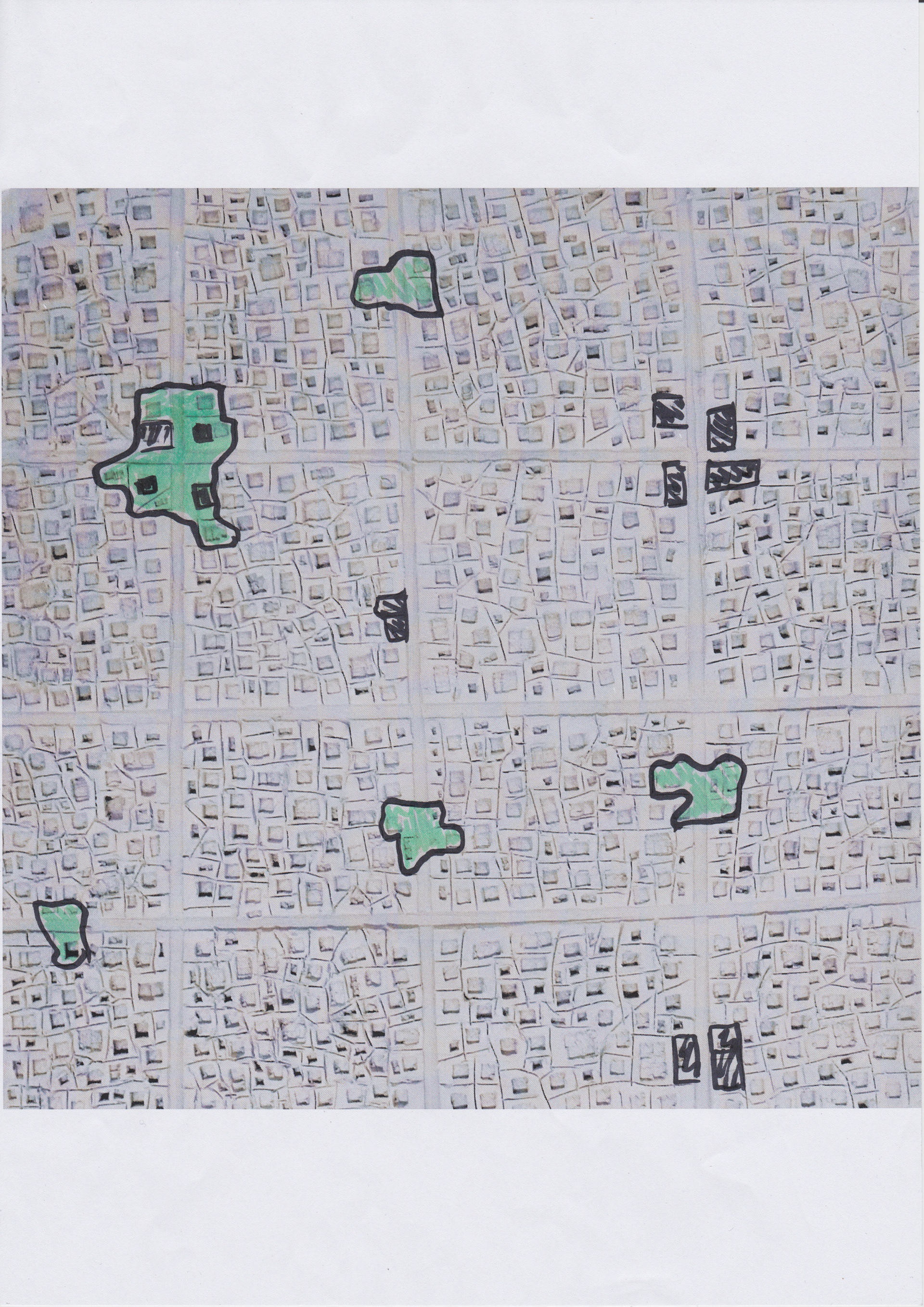

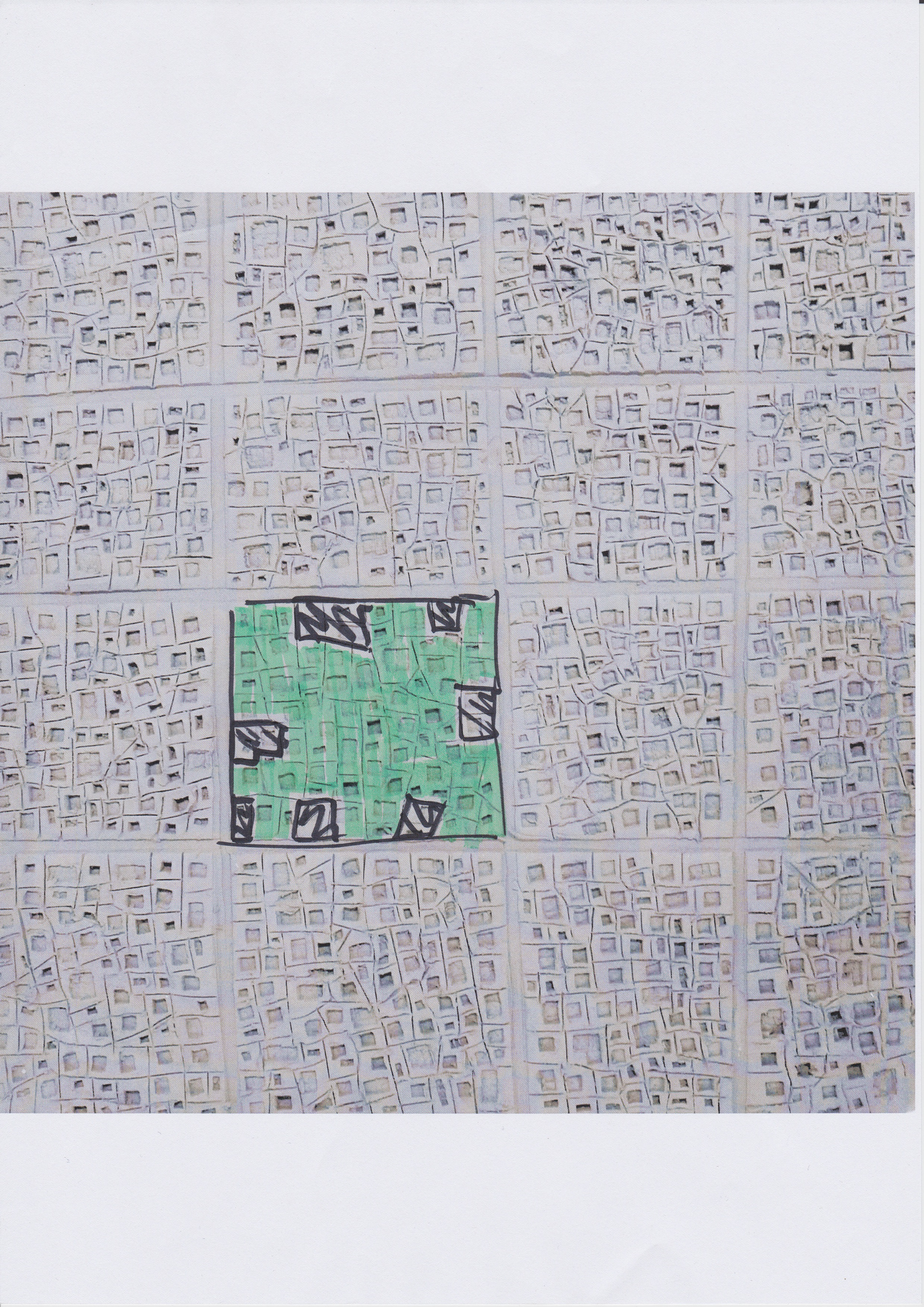
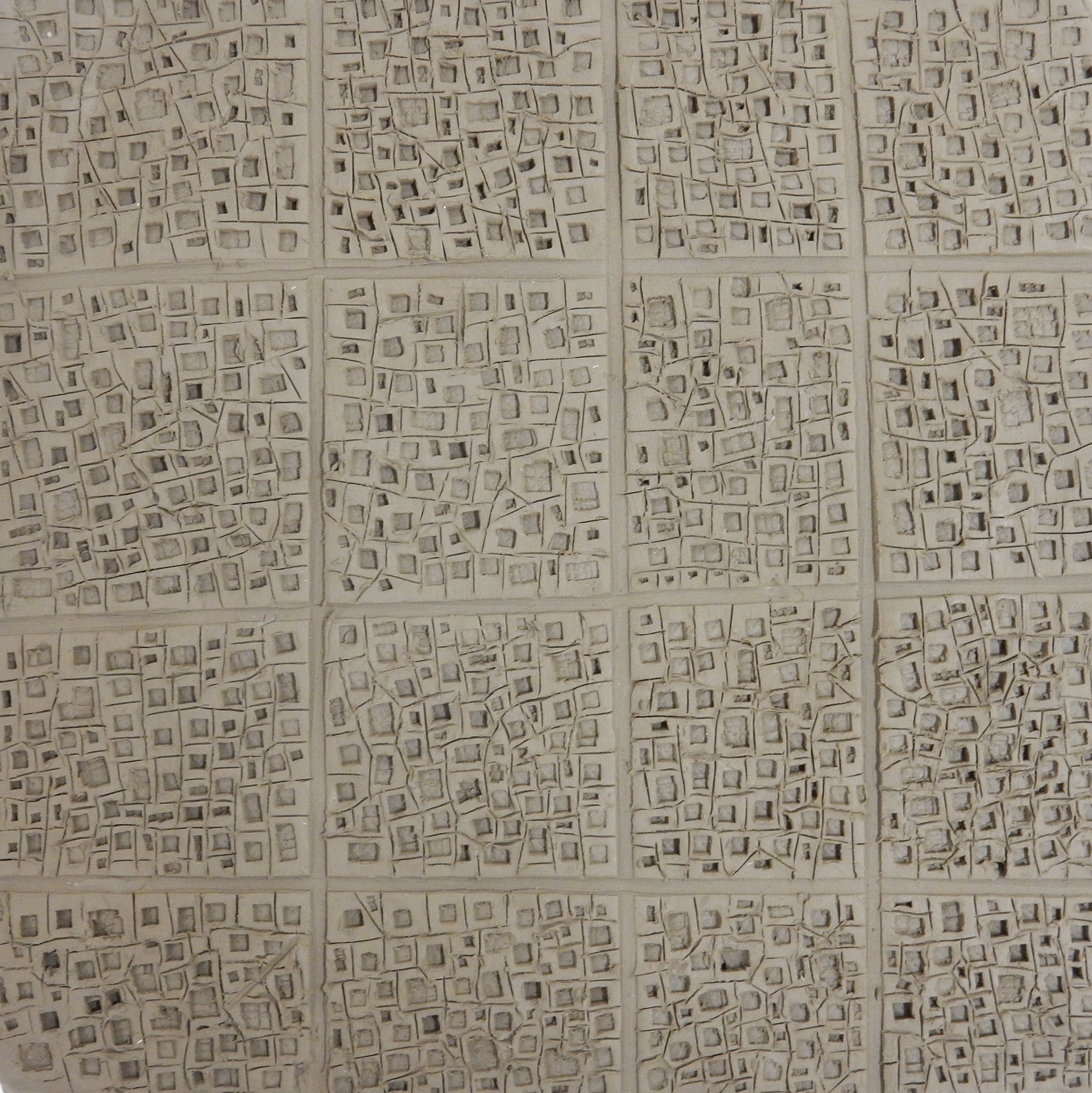
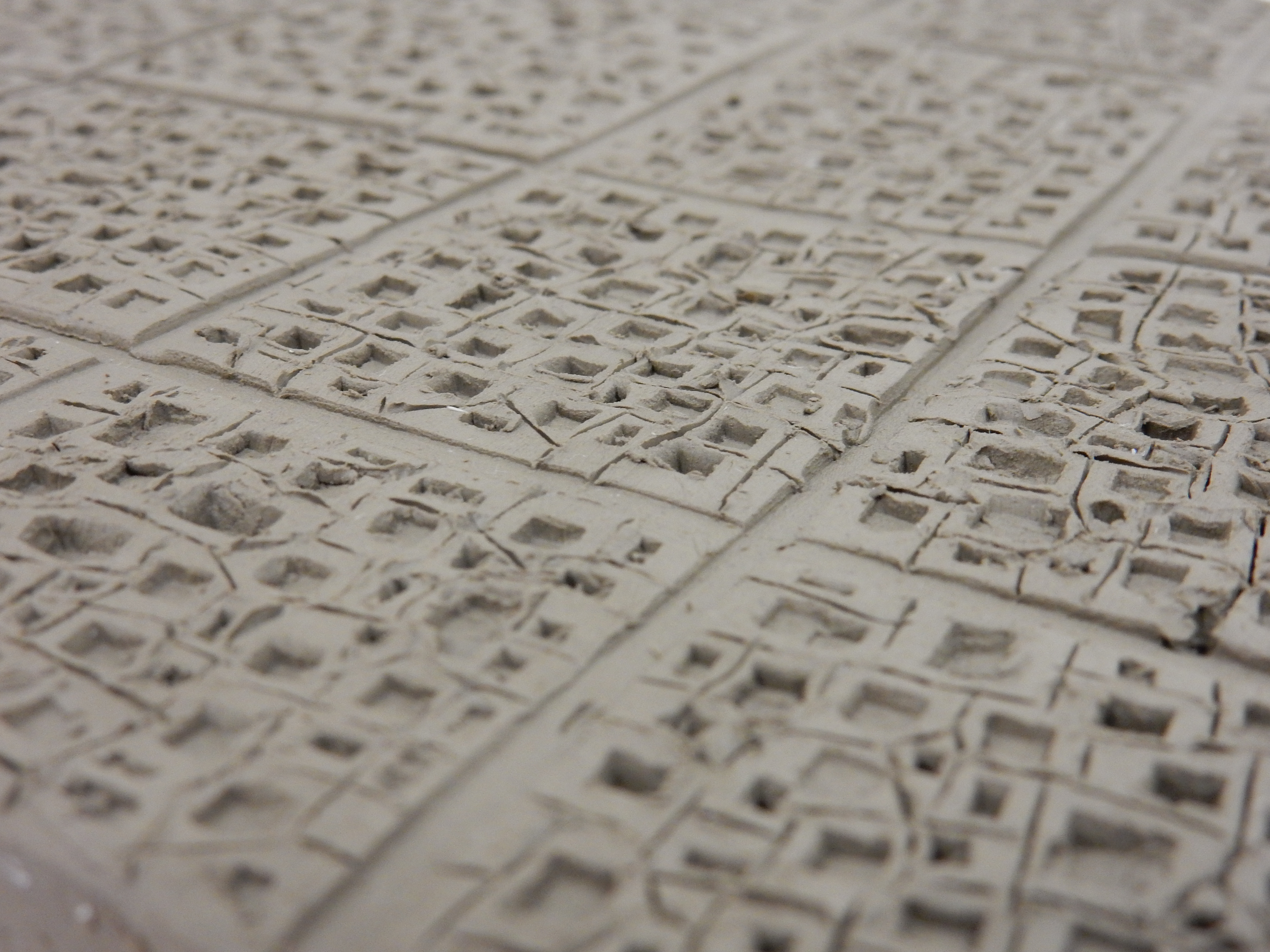
Exercise 4 - Nanjing
To limit the urban sprawl in the Pearl River Delta, urban areas could be redensified by injecting new people into the existing neighborhoods.
The site chosen for the studio is in the city of Nanjing. The site is currently occupied by a diverse mix of residential, commercial and public spaces. Due to the deindustrialization, it is changing its identity from an area of heavy industries to one of manufacture with residential areas.
For these varied typologies, a rule-based approach helps in identifying a viable approach for each building. A grid laid out over the entire site provides the framework for the proposed intervention.
The project shows the potential for densification within this inner-city area, without necessarily replacing the existing fabric entirely. A mixture of strategic additions and replacement of the built structures instead of the complete tabula rasa approach proposed by the authorities would be more economical and preserves the identity of the site.
